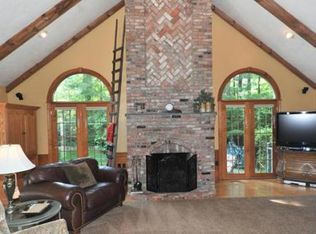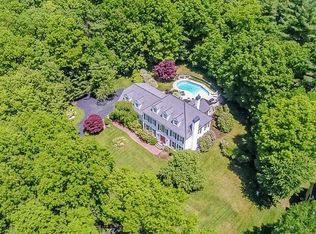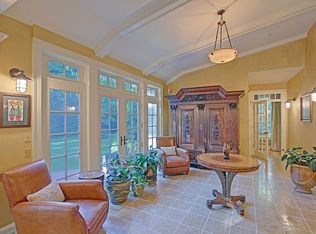Elegantly and timelessly updated - welcome to your dream home! This showcase colonial boasts $550k in updates including all bathrooms & a custom primary suite/designer bath/sitting room. Details: Carrera marble, teak floors, soaking tub, tray ceiling, walk-in dressing room. The renovated chefs kitchen is perfection! White granite, custom cabinets, top-tier appliances (Thermador, Subzero, Bosch). A grand family room reveals an open shiplap cathedral ceiling & the entry, a magnificent married staircase with window-pane molding. Distinctive Studio Steel hand-wrought chandeliers, triple custom moldings accent. Cozy parlor & library/office suite with built-ins & adjoined full bath (potential for in-law). Upstairs find four more bedrooms with double closets. Third floor guest suite with bonus room, full bath. Mature landscaping adorns south-facing lot; the private bluestone patio situated under pergola awning.Updated mechanicals, doors; recent roof. Top rated schools, convenient location!
This property is off market, which means it's not currently listed for sale or rent on Zillow. This may be different from what's available on other websites or public sources.


