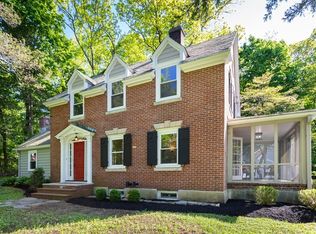Rarely available Classic Colonial in the coveted Munroe Hill neighborhood. This lovely residence was customized for the builder's own family as one of the original homes on Munroe Hill. On the market for the first time since 1959. To the left of the gracious entry hall is a living room with wood burning fireplace and an attached office/playroom. To the right of the entry hall is a dining room with access to the kitchen and eating area with butler's pantry. A three season porch finishes off the first floor area. The master bedroom suite with bathroom and walk-in closet is enhanced by a second seasonal porch. On the third floor you will find a private bedroom and bathroom plus storage space. Hardwood floors and high ceilings throughout. Two-car detached garage. Private neighborhood tennis courts add to the ambiance of the area. With more than half an acre of privacy, the front, back and side yards with stone walls and mature plantings also offer room for expansion.
This property is off market, which means it's not currently listed for sale or rent on Zillow. This may be different from what's available on other websites or public sources.
