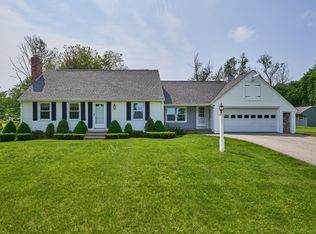COUNTRY LIVING ON CORNER LOT SITUATED ON SCENIC NEW ENGLAND ROAD - Custom Built Ranch with an In-ground Pool for Enjoying the Beautiful Summer Weather - Cabinet Packed Kitchen Overlooks Family Room with Beamed Ceiling for an Old World Feel - Sun Splashed Living Room with Hardwood Floors Leads to Dining Room with Built-in Hutches - Large Master Bedroom with Double Closets - 2 Additional First Floor Bedrooms - Expansive Walk-Out Lower Level with Updated Boiler - 1 Car Garage for Keeping Vehicles out of the Elements - Convenient to 146 Access
This property is off market, which means it's not currently listed for sale or rent on Zillow. This may be different from what's available on other websites or public sources.
