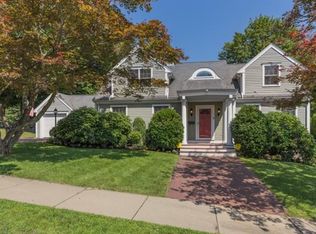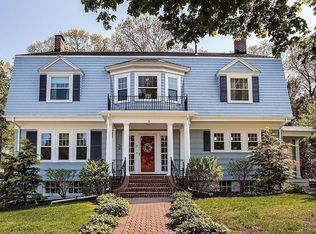Edgehill Road was once home to the famous peach orchards of Samuel Symmes. Today, the sweetness of those peaches still lingers, but they are found inside the beautiful homes that line this extremely sought after neighborhood. Among those is 19 Edgehill, a 5 bedroom beauty also know as The Ernest Luce House. The Luce House is an example of what well-known architectural historian Alan Gowans termed "The Comfortable House". Enter in to a cozy vestibule that leads you to the oversized living room with fireplace. This space is open to the dining room that boasts gorgeous period detail including a built in sideboard with leaded glass cabinets. Don't forget about the sunken family room with direct access to your large deck and fenced-in yard. The eat-in kitchen comes equipped with a great butlers pantry! The second floor is home to 3 bedrooms including the master suite with fireplace. Two additional bedrooms are found on level 3. Walk to town location and just 1/2 mile to Wedgemere Station!
This property is off market, which means it's not currently listed for sale or rent on Zillow. This may be different from what's available on other websites or public sources.

