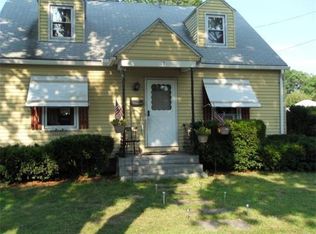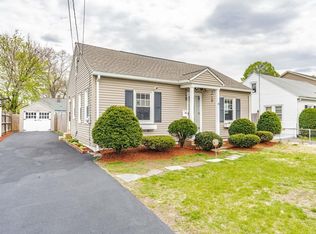LOOK NO FURTHER !!! Very similar to some that have been built nearby but includes so much more. You really need to come see for yourself. This 4 bedroom 2 full bathroom Finished Basement Colonial home has been very well taken care of. All four bedrooms are spacious and include extra closet space. Kitchen is loaded (Range, Refrigerator and Dishwasher will remain for buyer) with cabinets and includes an island. House has lots of ceramic tile and hardwood oak flooring. Driveway was asphalt but has been expanded and now in concrete. Has a decent sized shed in backyard. Easy access to Highways, Plenty of schools within walking distance and plenty of shops.Virtual tour attached to listing
This property is off market, which means it's not currently listed for sale or rent on Zillow. This may be different from what's available on other websites or public sources.


