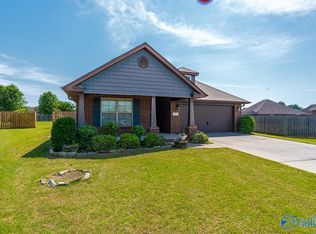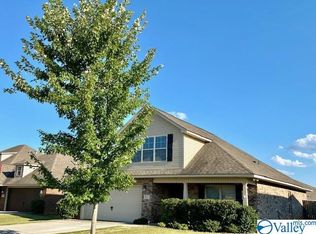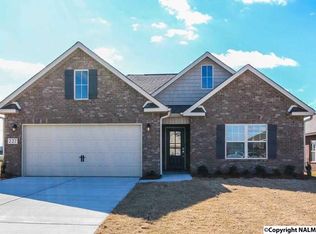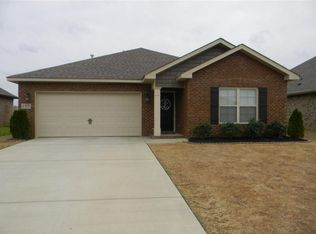3 Bed 2 Bath One Owner Brick Home. Open floor plan with hardwood floors, tile in wet areas, and a two car garage! This beautiful home has granite counter tops, open concept, spacious back yard, covered patio with additional space for grilling and so much more. Community features sidewalks, common area and pool with rock waterfall!
This property is off market, which means it's not currently listed for sale or rent on Zillow. This may be different from what's available on other websites or public sources.



