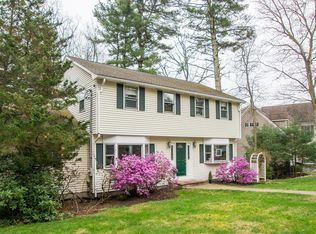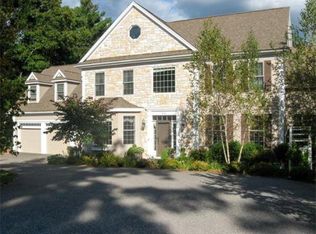Sold for $958,500 on 10/03/25
Zestimate®
$958,500
19 Eastmount Rd, Medfield, MA 02052
4beds
3,039sqft
Single Family Residence
Built in 1977
0.46 Acres Lot
$958,500 Zestimate®
$315/sqft
$6,498 Estimated rent
Home value
$958,500
$891,000 - $1.03M
$6,498/mo
Zestimate® history
Loading...
Owner options
Explore your selling options
What's special
Nestled in a sought-after neighborhood, this expansive split-entry home offers comfort and convenience. The main floor features a vaulted living room and family room, sunlight floods the family room through skylights and a wall of windows. A spiral staircase, in the family room, leads to a bedroom and bathroom. The kitchen has stainless steel appliances, is adjacent to the dining room, and is open to the sunny family room. Also on the main floor is the primary bedroom with an ensuite bath, two more bedrooms, and a full bath. The lower level includes a recreational room, a wet bar, two versatile adjoining rooms, a full bathroom, a laundry room, and a spacious mudroom. The well-manicured lawn with beautiful plantings adds to the curb appeal. The quiet cul-de-sac location ensures privacy while being close to schools and the town center. This home presents endless possibilities for customization. Don’t miss the chance to make it your own!
Zillow last checked: 8 hours ago
Listing updated: October 03, 2025 at 01:48pm
Listed by:
Kate Devlin 617-571-8797,
Coldwell Banker Realty - Westwood 781-320-0550
Bought with:
Ashley Reader
Compass
Source: MLS PIN,MLS#: 73323344
Facts & features
Interior
Bedrooms & bathrooms
- Bedrooms: 4
- Bathrooms: 4
- Full bathrooms: 4
- Main level bathrooms: 2
- Main level bedrooms: 2
Primary bedroom
- Features: Bathroom - Full, Closet, Flooring - Wall to Wall Carpet
- Level: Second
- Area: 165
- Dimensions: 15 x 11
Bedroom 2
- Features: Closet, Flooring - Wall to Wall Carpet
- Level: Main,Second
- Area: 130
- Dimensions: 10 x 13
Bedroom 3
- Features: Closet, Flooring - Wall to Wall Carpet
- Level: Main,Second
- Area: 120
- Dimensions: 12 x 10
Bedroom 4
- Features: Bathroom - Full, Skylight, Beamed Ceilings, Closet, Flooring - Wood, Balcony - Interior, Pocket Door
- Level: Third
- Area: 280
- Dimensions: 20 x 14
Primary bathroom
- Features: Yes
Bathroom 1
- Features: Bathroom - Full, Bathroom - Tiled With Tub & Shower, Flooring - Stone/Ceramic Tile, Lighting - Overhead, Pedestal Sink
- Level: Main,Second
- Area: 77
- Dimensions: 7 x 11
Bathroom 2
- Features: Bathroom - Full, Bathroom - Tiled With Shower Stall, Flooring - Stone/Ceramic Tile
- Level: Main,Second
- Area: 45
- Dimensions: 5 x 9
Bathroom 3
- Features: Bathroom - Full, Bathroom - Tiled With Shower Stall, Bathroom - Tiled With Tub, Skylight
- Level: Third
- Area: 84
- Dimensions: 7 x 12
Dining room
- Features: Flooring - Hardwood
- Level: Main,Second
- Area: 110
- Dimensions: 10 x 11
Family room
- Features: Skylight, Cathedral Ceiling(s), Ceiling Fan(s), Beamed Ceilings, Flooring - Stone/Ceramic Tile, French Doors, Cable Hookup, Deck - Exterior, Exterior Access, Open Floorplan, Sunken
- Level: Main,Second
- Area: 253
- Dimensions: 23 x 11
Kitchen
- Features: Flooring - Stone/Ceramic Tile, Kitchen Island, Open Floorplan, Recessed Lighting, Lighting - Overhead
- Level: Main,Second
- Area: 192
- Dimensions: 12 x 16
Living room
- Features: Cathedral Ceiling(s), Flooring - Hardwood, Window(s) - Bay/Bow/Box
- Level: Main,Second
- Area: 247
- Dimensions: 19 x 13
Office
- Features: Flooring - Hardwood
- Level: First
- Area: 120
- Dimensions: 10 x 12
Heating
- Central, Baseboard, Oil, Fireplace
Cooling
- Central Air
Appliances
- Laundry: Electric Dryer Hookup, Washer Hookup, First Floor
Features
- Bathroom - Full, Bathroom - With Shower Stall, Closet/Cabinets - Custom Built, Wet bar, Bathroom, Mud Room, Home Office-Separate Entry, Sitting Room, Play Room, Bonus Room
- Flooring: Wood, Tile, Carpet, Flooring - Stone/Ceramic Tile, Flooring - Wall to Wall Carpet, Flooring - Hardwood
- Windows: Bay/Bow/Box, Screens
- Basement: Full,Finished,Interior Entry,Garage Access
- Number of fireplaces: 2
- Fireplace features: Living Room
Interior area
- Total structure area: 3,039
- Total interior livable area: 3,039 sqft
- Finished area above ground: 3,039
Property
Parking
- Total spaces: 6
- Parking features: Attached, Paved
- Attached garage spaces: 2
- Uncovered spaces: 4
Features
- Patio & porch: Deck - Wood
- Exterior features: Deck - Wood, Rain Gutters, Storage, Professional Landscaping, Screens, Stone Wall
Lot
- Size: 0.46 Acres
- Features: Corner Lot, Sloped
Details
- Parcel number: 113362
- Zoning: RS
Construction
Type & style
- Home type: SingleFamily
- Architectural style: Split Entry
- Property subtype: Single Family Residence
Materials
- Frame
- Foundation: Concrete Perimeter
- Roof: Shingle
Condition
- Year built: 1977
Utilities & green energy
- Sewer: Private Sewer
- Water: Public
- Utilities for property: for Electric Range, for Electric Oven, for Electric Dryer, Washer Hookup, Icemaker Connection
Community & neighborhood
Community
- Community features: Shopping, Tennis Court(s), Park, Walk/Jog Trails, Bike Path, Conservation Area, Private School, Public School
Location
- Region: Medfield
Other
Other facts
- Listing terms: Contract
Price history
| Date | Event | Price |
|---|---|---|
| 10/3/2025 | Sold | $958,500-5.9%$315/sqft |
Source: MLS PIN #73323344 Report a problem | ||
| 8/20/2025 | Listed for sale | $1,019,000$335/sqft |
Source: MLS PIN #73323344 Report a problem | ||
| 8/20/2025 | Contingent | $1,019,000$335/sqft |
Source: MLS PIN #73323344 Report a problem | ||
| 7/7/2025 | Price change | $1,019,000-8.6%$335/sqft |
Source: MLS PIN #73323344 Report a problem | ||
| 2/18/2025 | Price change | $1,115,000-3.8%$367/sqft |
Source: MLS PIN #73323344 Report a problem | ||
Public tax history
| Year | Property taxes | Tax assessment |
|---|---|---|
| 2025 | $10,758 -1.8% | $779,600 +4.2% |
| 2024 | $10,958 +1.9% | $748,500 +7.4% |
| 2023 | $10,755 +5.1% | $697,000 +18.7% |
Find assessor info on the county website
Neighborhood: 02052
Nearby schools
GreatSchools rating
- 8/10Ralph Wheelock SchoolGrades: 2-3Distance: 0.7 mi
- 7/10Thomas Blake Middle SchoolGrades: 6-8Distance: 0.4 mi
- 10/10Medfield Senior High SchoolGrades: 9-12Distance: 0.4 mi
Schools provided by the listing agent
- Elementary: Mem/Wheel/Dale
- Middle: Blake Middle
- High: Medfield High
Source: MLS PIN. This data may not be complete. We recommend contacting the local school district to confirm school assignments for this home.
Get a cash offer in 3 minutes
Find out how much your home could sell for in as little as 3 minutes with a no-obligation cash offer.
Estimated market value
$958,500
Get a cash offer in 3 minutes
Find out how much your home could sell for in as little as 3 minutes with a no-obligation cash offer.
Estimated market value
$958,500

