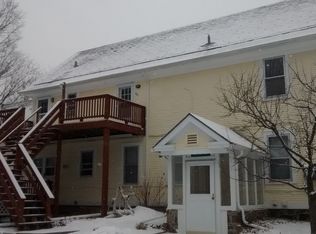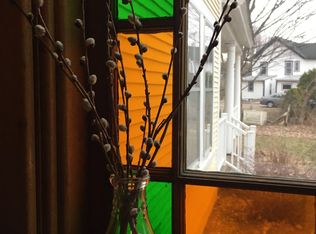Closed
Listed by:
Geri Reilly,
Geri Reilly Real Estate 802-862-6677
Bought with: Coldwell Banker Hickok and Boardman
$340,000
19 East Road, Colchester, VT 05446
4beds
2,104sqft
Farm
Built in 1844
7,841 Square Feet Lot
$460,200 Zestimate®
$162/sqft
$3,766 Estimated rent
Home value
$460,200
Estimated sales range
Not available
$3,766/mo
Zestimate® history
Loading...
Owner options
Explore your selling options
What's special
Charming 3-4 bedroom farmhouse, with a 1 bedroom accessor apt, in the heart of Colchester Village. Separate electric & plenty of parking. The main house includes spacious mudroom with storage, kitchen with ample cabinet & counter space, sunny living room - great for entertaining, formal dining off of kitchen, 2nd floor has 3 guest bedrooms plus den or office & full bath. Don't miss the enclosed front porch with lots of windows, great for those summer evenings. Accessory apt is perfect for in-laws, guests, AirBnb or tenants, with separate entrance. Convenient village location, minutes to town library, local ice cream shop, schools & eatery, plus easy access to Essex Jct, Malletts Bay, UVM Medical Center, Lake Champlain & I-89.
Zillow last checked: 8 hours ago
Listing updated: June 10, 2024 at 10:01am
Listed by:
Geri Reilly,
Geri Reilly Real Estate 802-862-6677
Bought with:
Lipkin Audette Team
Coldwell Banker Hickok and Boardman
Source: PrimeMLS,MLS#: 4986999
Facts & features
Interior
Bedrooms & bathrooms
- Bedrooms: 4
- Bathrooms: 2
- Full bathrooms: 2
Heating
- Natural Gas, Hot Water, Monitor Type, Steam
Cooling
- None
Appliances
- Included: Electric Range, Refrigerator, Natural Gas Water Heater, Water Heater off Boiler, Tank Water Heater
- Laundry: In Basement
Features
- Natural Light
- Flooring: Carpet, Vinyl
- Basement: Storage Space,Unfinished,Interior Entry
Interior area
- Total structure area: 2,720
- Total interior livable area: 2,104 sqft
- Finished area above ground: 2,104
- Finished area below ground: 0
Property
Parking
- Parking features: Driveway, Unpaved
- Has uncovered spaces: Yes
Features
- Levels: Two
- Stories: 2
- Patio & porch: Enclosed Porch
- Exterior features: Shed
- Frontage length: Road frontage: 74
Lot
- Size: 7,841 sqft
- Features: Level
Details
- Parcel number: 15304818216
- Zoning description: R-3
Construction
Type & style
- Home type: SingleFamily
- Property subtype: Farm
Materials
- Wood Frame, Vinyl Siding
- Foundation: Block, Stone
- Roof: Asphalt Shingle
Condition
- New construction: No
- Year built: 1844
Utilities & green energy
- Electric: Circuit Breakers
- Sewer: Septic Tank
- Utilities for property: Other
Community & neighborhood
Location
- Region: Colchester
Other
Other facts
- Road surface type: Paved
Price history
| Date | Event | Price |
|---|---|---|
| 6/3/2024 | Sold | $340,000-2.8%$162/sqft |
Source: | ||
| 4/23/2024 | Price change | $349,900-6.7%$166/sqft |
Source: | ||
| 4/9/2024 | Price change | $375,000-6.2%$178/sqft |
Source: | ||
| 3/20/2024 | Price change | $399,900-5.9%$190/sqft |
Source: | ||
| 3/13/2024 | Price change | $424,900-3.4%$202/sqft |
Source: | ||
Public tax history
| Year | Property taxes | Tax assessment |
|---|---|---|
| 2024 | -- | -- |
| 2023 | -- | -- |
| 2022 | -- | -- |
Find assessor info on the county website
Neighborhood: 05446
Nearby schools
GreatSchools rating
- NAUnion Memorial SchoolGrades: PK-2Distance: 0.7 mi
- 8/10Colchester Middle SchoolGrades: 6-8Distance: 3 mi
- 9/10Colchester High SchoolGrades: 9-12Distance: 3.2 mi
Schools provided by the listing agent
- Elementary: Union Memorial Primary School
- Middle: Colchester Middle School
- High: Colchester High School
Source: PrimeMLS. This data may not be complete. We recommend contacting the local school district to confirm school assignments for this home.
Get pre-qualified for a loan
At Zillow Home Loans, we can pre-qualify you in as little as 5 minutes with no impact to your credit score.An equal housing lender. NMLS #10287.

