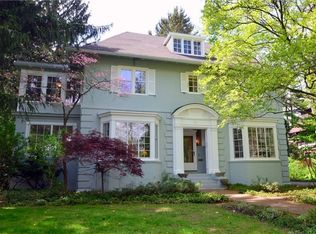Closed
$1,135,250
19 East Blvd, Rochester, NY 14610
6beds
5,205sqft
Single Family Residence
Built in 1910
0.41 Acres Lot
$1,164,600 Zestimate®
$218/sqft
$4,363 Estimated rent
Maximize your home sale
Get more eyes on your listing so you can sell faster and for more.
Home value
$1,164,600
$1.08M - $1.26M
$4,363/mo
Zestimate® history
Loading...
Owner options
Explore your selling options
What's special
Welcome to one of Rochester’s most distinguished residences, ideally located in the heart of the city’s most desirable neighborhood. This impeccably maintained & elegantly updated home offers over 5,200 square feet of finished living space across three levels, blending timeless architectural charm with modern luxury. Step inside to discover rich original details including hardwood floors throughout, custom millwork, and intricate moldings that highlight the home’s classic character. The true chef's E/I kitchen is a standout, featuring high-end appliances, a massive center island, custom cabinetry, and a sunlit dining nook—perfect for everyday living and entertaining. The formal dining room impresses with warm wood tones and a beautiful, coffered ceiling, ideal for hosting memorable gatherings. Relax in the inviting living room with a gas fireplace, or retreat to the cozy den, complete w/built-in bookshelves. Upstairs, the luxurious primary suite offers a spa-inspired ensuite bath, walk-in closets, an attached sunroom, and peaceful views of the beautifully landscaped grounds. Multiple additional bedrooms, home office options, and guest accommodations ensure space and flexibility for all lifestyles. The 3rd-floor rec room w/pool table is a wonderful hangout for family game/movie night. The partially finished basement includes a spacious laundry room and ample storage. Outdoors, enjoy your own private oasis featuring a covered porch, heated gunite, saltwater IG pool w/stone deck, and a fully equipped pool house w/half bath + outdoor shower -perfect for hosting or relaxing in style. Meticulously designed gardens and a serene labyrinth complete the spectacular backyard setting. A detached 3-car garage, built in 2012, includes a second-floor space ideal for a studio, workshop, or future expansion. EV-ready w/wiring for a charger—just bring your own. All of this, just minutes from parks, restaurants, cafes, museums, URMC, I-490. This is a rare opportunity to own a refined, character-filled home in one of Rochester’s most sought-after locations. Updates inc. Furnace '25, (2) H2O '24 & much more! Del. showings to 6/11@noon & Del. neg to 6/16@noon.
Zillow last checked: 8 hours ago
Listing updated: August 13, 2025 at 01:42pm
Listed by:
Amy L. Petrone 585-218-6850,
RE/MAX Realty Group
Bought with:
Alison L Kykendall, 10301201063
RE/MAX Plus
Source: NYSAMLSs,MLS#: R1612786 Originating MLS: Rochester
Originating MLS: Rochester
Facts & features
Interior
Bedrooms & bathrooms
- Bedrooms: 6
- Bathrooms: 7
- Full bathrooms: 4
- 1/2 bathrooms: 3
- Main level bathrooms: 2
Heating
- Gas, Forced Air
Cooling
- Central Air
Appliances
- Included: Dryer, Dishwasher, Exhaust Fan, Disposal, Gas Oven, Gas Range, Gas Water Heater, Microwave, Refrigerator, Range Hood, Wine Cooler, Washer
- Laundry: In Basement
Features
- Attic, Ceiling Fan(s), Den, Separate/Formal Dining Room, Entrance Foyer, Eat-in Kitchen, Separate/Formal Living Room, Granite Counters, Great Room, Jetted Tub, Kitchen Island, Living/Dining Room, Natural Woodwork, Bath in Primary Bedroom, Programmable Thermostat
- Flooring: Carpet, Hardwood, Tile, Varies
- Windows: Thermal Windows
- Basement: Full
- Number of fireplaces: 7
Interior area
- Total structure area: 5,205
- Total interior livable area: 5,205 sqft
Property
Parking
- Total spaces: 3
- Parking features: Detached, Garage, Garage Door Opener
- Garage spaces: 3
Features
- Stories: 3
- Patio & porch: Open, Porch
- Exterior features: Blacktop Driveway, Enclosed Porch, Fully Fenced, Pool, Porch
- Pool features: In Ground
- Fencing: Full
Lot
- Size: 0.41 Acres
- Dimensions: 100 x 180
- Features: Historic District, Near Public Transit, Rectangular, Rectangular Lot, Residential Lot
Details
- Additional structures: Pool House
- Parcel number: 26140012246000010370000000
- Special conditions: Standard
Construction
Type & style
- Home type: SingleFamily
- Architectural style: Colonial
- Property subtype: Single Family Residence
Materials
- Cedar, Other, Copper Plumbing
- Foundation: Block
- Roof: Asphalt,Membrane,Rubber
Condition
- Resale
- Year built: 1910
Utilities & green energy
- Electric: Circuit Breakers
- Sewer: Connected
- Water: Connected, Public
- Utilities for property: Cable Available, Sewer Connected, Water Connected
Community & neighborhood
Security
- Security features: Security System Owned
Location
- Region: Rochester
- Subdivision: Town Lt
Other
Other facts
- Listing terms: Cash,Conventional
Price history
| Date | Event | Price |
|---|---|---|
| 8/13/2025 | Sold | $1,135,250-5%$218/sqft |
Source: | ||
| 6/16/2025 | Pending sale | $1,195,000$230/sqft |
Source: | ||
| 6/10/2025 | Listed for sale | $1,195,000+37.4%$230/sqft |
Source: | ||
| 7/19/2019 | Sold | $870,000+0%$167/sqft |
Source: | ||
| 6/5/2019 | Pending sale | $869,900$167/sqft |
Source: Brighton-Pittsford Branch #R1196956 Report a problem | ||
Public tax history
| Year | Property taxes | Tax assessment |
|---|---|---|
| 2024 | -- | $1,212,700 +39.4% |
| 2023 | -- | $870,000 |
| 2022 | -- | $870,000 |
Find assessor info on the county website
Neighborhood: East Avenue
Nearby schools
GreatSchools rating
- 4/10School 15 Children S School Of RochesterGrades: PK-6Distance: 0.4 mi
- 4/10East Lower SchoolGrades: 6-8Distance: 0.9 mi
- 2/10East High SchoolGrades: 9-12Distance: 0.9 mi
Schools provided by the listing agent
- District: Rochester
Source: NYSAMLSs. This data may not be complete. We recommend contacting the local school district to confirm school assignments for this home.
