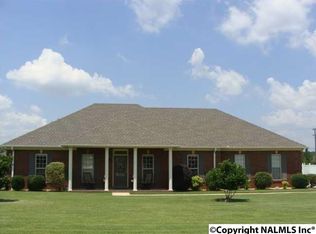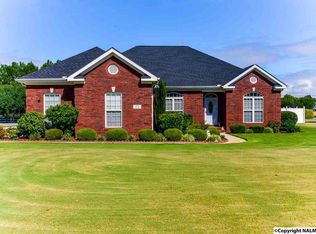Sold for $369,900
$369,900
19 Eagle Wing Dr, Decatur, AL 35603
4beds
2,213sqft
Single Family Residence
Built in 2003
0.61 Acres Lot
$364,100 Zestimate®
$167/sqft
$2,500 Estimated rent
Home value
$364,100
$295,000 - $448,000
$2,500/mo
Zestimate® history
Loading...
Owner options
Explore your selling options
What's special
Very Nice Brick Home with 4 Bedrooms (2 Master Suites) and 3 Baths! Attached 2 Car Garage and a Large Detached Garage(20X32) with Covered Area(11X32) for Boat or RV! Family Room has Hardwood Floors, a Trey Ceiling and Gas Log Fireplace. Lots of Beautiful Cabinets in the Kitchen and Breakfast Room. Formal Dining Room with Hardwood Floors. Master Suite #1 has a Trey Ceiling and a Glamour Bath with a Whirlpool Tub and Separate Shower. Master Suite #2 has LVP Flooring, and the Bath has a Walk-In Shower. Covered Patio and Deck for Barbecues! Large Approximately 6/10 Acre Lot w/Sprinkler System and a Large Driveway. New Roof on House and Garage in 2024! Central Heat/Air Unit 2020 Year Model.
Zillow last checked: 8 hours ago
Listing updated: January 17, 2025 at 05:38pm
Listed by:
Ron Boyd,
RE/MAX Platinum Limestone
Bought with:
Lisa Dickens, 118679
Amanda Howard RE Team
Source: ValleyMLS,MLS#: 21877228
Facts & features
Interior
Bedrooms & bathrooms
- Bedrooms: 4
- Bathrooms: 3
- Full bathrooms: 2
- 3/4 bathrooms: 1
Primary bedroom
- Features: 9’ Ceiling, Ceiling Fan(s), Crown Molding, Carpet, Tray Ceiling(s), Window Cov
- Level: First
- Area: 234
- Dimensions: 18 x 13
Bedroom 2
- Features: 9’ Ceiling, Carpet, Window Cov
- Level: First
- Area: 154
- Dimensions: 14 x 11
Bedroom 3
- Features: 9’ Ceiling, Carpet, Window Cov
- Level: First
- Area: 156
- Dimensions: 13 x 12
Bathroom 1
- Features: Double Vanity, Tile
- Level: First
- Area: 88
- Dimensions: 11 x 8
Dining room
- Features: 9’ Ceiling, Tile
- Level: First
- Area: 132
- Dimensions: 12 x 11
Family room
- Features: 9’ Ceiling, Crown Molding, Fireplace, Recessed Lighting, Tray Ceiling(s), Window Cov, Wood Floor
- Level: First
- Area: 300
- Dimensions: 20 x 15
Kitchen
- Features: 9’ Ceiling, Tile
- Level: First
- Area: 132
- Dimensions: 12 x 11
Heating
- Central 1, Electric
Cooling
- Central 1, Electric
Appliances
- Included: Range, Dishwasher, Microwave, Refrigerator, Gas Water Heater
Features
- Doors: Storm Door(s)
- Windows: Double Pane Windows
- Has basement: No
- Number of fireplaces: 1
- Fireplace features: Gas Log, One
Interior area
- Total interior livable area: 2,213 sqft
Property
Parking
- Parking features: Garage-Two Car, Garage-Attached, Garage-Detached, Garage Door Opener, Garage Faces Side, Driveway-Concrete
Features
- Levels: One
- Stories: 1
- Exterior features: Curb/Gutters, Sprinkler Sys
Lot
- Size: 0.61 Acres
- Dimensions: 115 x 232.6
Details
- Parcel number: 12 01 11 0 002 077.000
Construction
Type & style
- Home type: SingleFamily
- Architectural style: Ranch
- Property subtype: Single Family Residence
Materials
- Foundation: Slab
Condition
- New construction: No
- Year built: 2003
Utilities & green energy
- Sewer: Public Sewer
- Water: Public
Community & neighborhood
Community
- Community features: Curbs
Location
- Region: Decatur
- Subdivision: Burningtree Meadows
Price history
| Date | Event | Price |
|---|---|---|
| 1/17/2025 | Sold | $369,900$167/sqft |
Source: | ||
| 1/14/2025 | Pending sale | $369,900$167/sqft |
Source: | ||
| 12/21/2024 | Contingent | $369,900$167/sqft |
Source: | ||
| 12/14/2024 | Listed for sale | $369,900+57.4%$167/sqft |
Source: | ||
| 5/9/2016 | Sold | $235,000+2.2%$106/sqft |
Source: | ||
Public tax history
Tax history is unavailable.
Neighborhood: 35603
Nearby schools
GreatSchools rating
- 10/10Priceville Jr High SchoolGrades: 5-8Distance: 1.2 mi
- 6/10Priceville High SchoolGrades: 9-12Distance: 1.7 mi
- 10/10Priceville Elementary SchoolGrades: PK-5Distance: 2.2 mi
Schools provided by the listing agent
- Elementary: Priceville
- Middle: Priceville
- High: Priceville High School
Source: ValleyMLS. This data may not be complete. We recommend contacting the local school district to confirm school assignments for this home.
Get pre-qualified for a loan
At Zillow Home Loans, we can pre-qualify you in as little as 5 minutes with no impact to your credit score.An equal housing lender. NMLS #10287.
Sell with ease on Zillow
Get a Zillow Showcase℠ listing at no additional cost and you could sell for —faster.
$364,100
2% more+$7,282
With Zillow Showcase(estimated)$371,382

