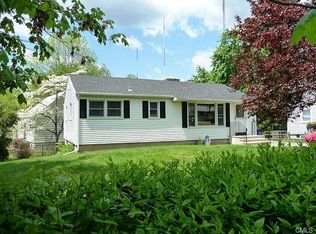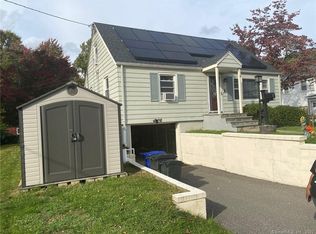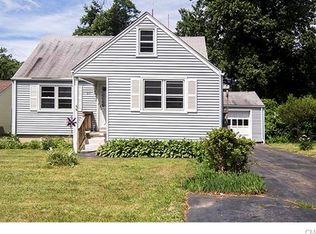Tastefully Updated and Well Maintained Cape Cod with Raised Rear Dormer affords New Owner with Four Generously Sized Bedrooms and Two Full Baths. Totally Updated and Renovated Sun Splashed Eat In Kitchen Overlooks a Large Fenced in Level Rear Yard Ready for Play and Entertainment. Rear Yard also has Covered Deck and Utility Shed. Unfinished Basement Segmented into Workbench Area with Outside Egress. Hardwood Floors Complete a Warm and Clean Living Experience Geographically Situated between Norwalk Hospital area and Oak Hills Golf Course. Less than Two Miles in an 8 Minute Drive to the South Norwalk Metro North Train Station, and Immediate Access on to I95 and Rte 7 Connector. Make you move!
This property is off market, which means it's not currently listed for sale or rent on Zillow. This may be different from what's available on other websites or public sources.



