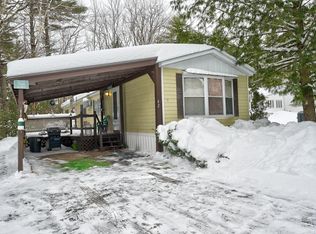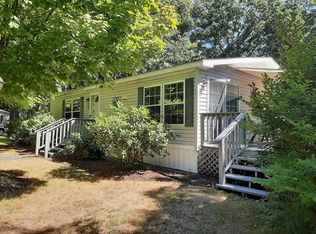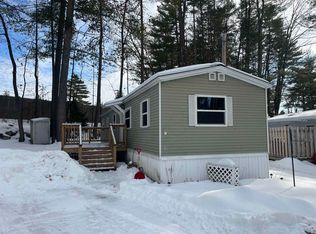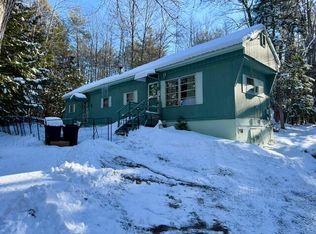Delightful lot on level land, space for gardens, enclosed porch to enjoy throughout the seasons. A Carport! That's right, a Carport! This home offers two bedrooms, 1 full bath, 1 half bath. The home has had a complete makeover, new laminate flooring, new carpet, new siding inside carport + soffit. New toilets, new sinks. New Kitchen Cabinets, Glass Tile Kitchen, New Paint Job... Must See, just precious inside... showings begin immediately! This is a 55 & Older Community, all parties must pass Park Approval*, see application online.
Active
Listed by:
Debra J Phaneuf,
Black Bear Realty 603-383-8080
$89,900
19 Eagle Ledge Loop, Conway, NH 03813
2beds
924sqft
Est.:
Townhouse
Built in 1987
-- sqft lot
$-- Zestimate®
$97/sqft
$-- HOA
What's special
New paint jobNew laminate flooringNew carpetNew toiletsTwo bedroomsSpace for gardensLevel land
- 21 days |
- 1,272 |
- 41 |
Zillow last checked: 8 hours ago
Listing updated: January 09, 2026 at 03:43pm
Listed by:
Debra J Phaneuf,
Black Bear Realty 603-383-8080
Source: PrimeMLS,MLS#: 5073586
Tour with a local agent
Facts & features
Interior
Bedrooms & bathrooms
- Bedrooms: 2
- Bathrooms: 2
- Full bathrooms: 1
- 1/2 bathrooms: 1
Heating
- Kerosene, Forced Air, Hot Air
Cooling
- None
Appliances
- Included: Dishwasher, Dryer, Washer, Electric Stove, Electric Water Heater
- Laundry: 1st Floor Laundry
Features
- Ceiling Fan(s), Kitchen/Dining, Natural Light, Walk-in Pantry
- Flooring: Carpet, Combination, Laminate, Vinyl
- Windows: Blinds, Drapes, Window Treatments, Screens
- Basement: Gravel
Interior area
- Total structure area: 1,074
- Total interior livable area: 924 sqft
- Finished area above ground: 924
- Finished area below ground: 0
Property
Parking
- Total spaces: 1
- Parking features: Paved, Carport
- Garage spaces: 1
- Has carport: Yes
Accessibility
- Accessibility features: 1st Floor 1/2 Bathroom, 1st Floor Bedroom, 1st Floor Full Bathroom, 1st Floor Hrd Surfce Flr, 1st Floor Low-Pile Carpet, Laundry Access w/No Steps, Bathroom w/Tub, Hard Surface Flooring, Kitchen w/5 Ft. Diameter, Low Pile Carpet, One-Level Home, Paved Parking, 1st Floor Laundry
Features
- Stories: 1.25
- Patio & porch: Enclosed Porch
- Exterior features: Deck, Garden, Shed
- Waterfront features: River
Lot
- Features: Country Setting, Interior Lot, Level, Near Country Club, Near Golf Course, Near Paths, Near Shopping, Near Skiing, Near Snowmobile Trails, Near Hospital, Near School(s)
Details
- Parcel number: CNWYM254B29L017
- Zoning description: Residential
Construction
Type & style
- Home type: Townhouse
- Property subtype: Townhouse
Materials
- Clapboard Exterior, Vinyl Siding
- Foundation: Gravel/Pad
- Roof: Asphalt Shingle
Condition
- New construction: No
- Year built: 1987
Utilities & green energy
- Electric: 100 Amp Service, Circuit Breakers
- Sewer: Community, On-Site Septic Exists, Private Sewer, Shared Septic
- Utilities for property: Cable Available, Phone Available
Community & HOA
HOA
- Amenities included: Common Acreage
- Services included: Sewer, Water, Park Rent
- Additional fee info: Fee: $650
Location
- Region: Center Conway
Financial & listing details
- Price per square foot: $97/sqft
- Tax assessed value: $78,900
- Annual tax amount: $979
- Date on market: 1/9/2026
- Body type: Single Wide
Estimated market value
Not available
Estimated sales range
Not available
Not available
Price history
Price history
| Date | Event | Price |
|---|---|---|
| 1/9/2026 | Listed for sale | $89,900+99.8%$97/sqft |
Source: | ||
| 2/24/2021 | Sold | $45,000-19.5%$49/sqft |
Source: | ||
| 1/26/2021 | Contingent | $55,900$60/sqft |
Source: | ||
| 1/5/2021 | Listed for sale | $55,900+3.7%$60/sqft |
Source: | ||
| 12/5/2019 | Sold | $53,900-3.6%$58/sqft |
Source: | ||
Public tax history
Public tax history
| Year | Property taxes | Tax assessment |
|---|---|---|
| 2024 | $893 +3.1% | $78,900 |
| 2023 | $866 +77.8% | $78,900 +196.6% |
| 2022 | $487 +6.3% | $26,600 -0.4% |
Find assessor info on the county website
BuyAbility℠ payment
Est. payment
$459/mo
Principal & interest
$349
Property taxes
$79
Home insurance
$31
Climate risks
Neighborhood: 03813
Nearby schools
GreatSchools rating
- 5/10Pine Tree Elementary SchoolGrades: K-6Distance: 1.4 mi
- 7/10A. Crosby Kennett Middle SchoolGrades: 7-8Distance: 4.6 mi
- 4/10Kennett High SchoolGrades: 9-12Distance: 2.8 mi
Schools provided by the listing agent
- Elementary: Pine Tree Elem
- Middle: A. Crosby Kennett Middle Sch
- High: A. Crosby Kennett Sr. High
- District: SAU #13
Source: PrimeMLS. This data may not be complete. We recommend contacting the local school district to confirm school assignments for this home.
- Loading
- Loading




