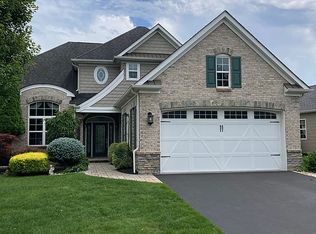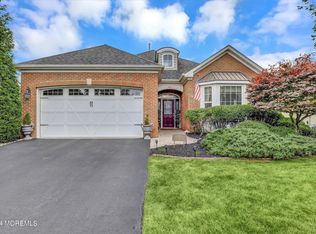Play, Relax, Repeat! Time to enjoy life in this mega-upgraded 3BR, 2.5 bath Hawthorne model in premium neighborhood at Equestra with true gatehouse. Short walk to expansive upscale clubhouse, pools, tennis, bocce, trails and horseshoe pits. Dozens of clubs and activities. Quiet solitude in your screened porch surrounded by professional landscaping. Tray ceilings, HW floors, recessed lights, 2 zone heat/AC, upgraded kit appliances and cabinets, extra wide sink w/disposal, speaker system, office/flex room w/ french doors, paver patio, gas line for outdoor grill. Upstairs: 2 BRs + bath; two attics (one can be converted to bonus rm.) As if living in a new gated community in a central location near beaches, Jersey Premium Outlets, highways and parks wasn't enough, you'll see the best part of living here are the people
This property is off market, which means it's not currently listed for sale or rent on Zillow. This may be different from what's available on other websites or public sources.


