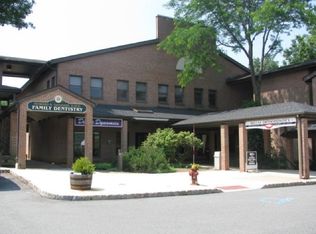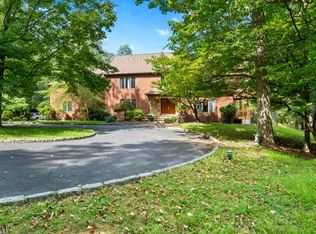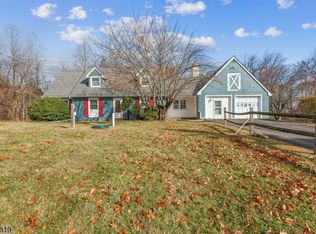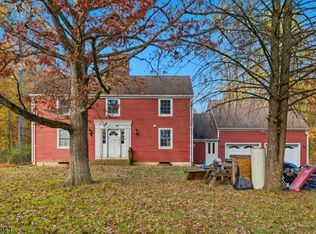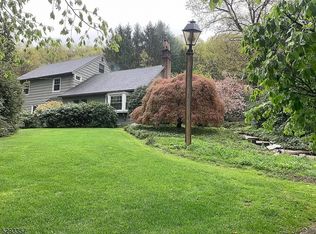Welcome to The Old Fort, one of Long Valley's most historically significant homes, ideally situated in the heart of the German Valley Historic District. Built circa 1774 and thoughtfully reimagined in 1876, this distinctive 5-bedroom, 3 bath residence offers a rare blend of 18th-century charm and Victorian-era architectural detail. Set on a picturesque lot, the main home features original stone construction with classic gable roofing, end chimneys, and Victorian elements such as Italianate window framing and Eastlake-style dormers. Inside, you'll find spacious rooms, filled with character and history -- perfect for those who appreciate heritage craftsmanship with space to make it your own. In addition to the main home, the property includes a second dwelling currently occupied by tenants -- providing a unique opportunity for rental income or flexible future use. Whether you're drawn by the architectural significance or the rare opportunity to own a piece of Long Valley's past, The Old Fort offers something truly special. This is more than a home - it's a chance to be part of local history with space and versatility for twenty-first century living.
Under contract
Price cut: $65K (10/30)
$685,000
19 E Mill Rd, Washington Twp., NJ 07853
5beds
--sqft
Est.:
Single Family Residence
Built in 1774
1.68 Acres Lot
$645,400 Zestimate®
$--/sqft
$-- HOA
What's special
- 224 days |
- 1,247 |
- 71 |
Zillow last checked: 15 hours ago
Listing updated: December 08, 2025 at 02:47am
Listed by:
Gregory Brozowski 201-994-9087,
Coldwell Banker Realty,
Bonnie Cerra
Source: GSMLS,MLS#: 3962667
Facts & features
Interior
Bedrooms & bathrooms
- Bedrooms: 5
- Bathrooms: 3
- Full bathrooms: 3
Bedroom 1
- Level: Second
Bedroom 2
- Level: Second
Bedroom 3
- Level: Second
Bedroom 4
- Level: Second
Dining room
- Features: Formal Dining Room
- Level: First
Family room
- Level: First
Kitchen
- Features: Kitchen Island, Eat-in Kitchen
- Level: First
Living room
- Level: First
Heating
- Radiators - Steam, Oil Tank Above Ground - Inside
Cooling
- Window Unit(s)
Appliances
- Included: Carbon Monoxide Detector, Dishwasher, Dryer, Range/Oven-Gas, Refrigerator, Washer
Features
- Bedroom, Parlor
- Flooring: Wood
- Basement: Yes,Unfinished
- Number of fireplaces: 2
- Fireplace features: Family Room, Wood Burning, Wood Stove-Freestanding
Property
Parking
- Total spaces: 10
- Parking features: Asphalt
- Uncovered spaces: 10
Features
- Patio & porch: Patio
Lot
- Size: 1.68 Acres
- Dimensions: 1.68 Acres
Details
- Additional structures: Storage Shed, Second Residence
- Parcel number: 2338000350000000190000
Construction
Type & style
- Home type: SingleFamily
- Architectural style: Colonial,Victorian
- Property subtype: Single Family Residence
Materials
- Stone
- Roof: Asphalt Shingle
Condition
- Year built: 1774
Utilities & green energy
- Sewer: Public Sewer
- Water: Public
- Utilities for property: Electricity Connected, See Remarks
Community & HOA
Community
- Security: Carbon Monoxide Detector
Location
- Region: Long Valley
Financial & listing details
- Tax assessed value: $601,900
- Annual tax amount: $17,461
- Date on market: 5/15/2025
- Ownership type: Fee Simple
- Electric utility on property: Yes
Estimated market value
$645,400
$613,000 - $678,000
$4,803/mo
Price history
Price history
| Date | Event | Price |
|---|---|---|
| 12/8/2025 | Pending sale | $685,000 |
Source: | ||
| 10/30/2025 | Price change | $685,000-8.7% |
Source: | ||
| 5/15/2025 | Listed for sale | $750,000 |
Source: | ||
Public tax history
Public tax history
| Year | Property taxes | Tax assessment |
|---|---|---|
| 2025 | $17,461 | $601,900 |
| 2024 | $17,461 +2.3% | $601,900 |
| 2023 | $17,070 +2.9% | $601,900 |
Find assessor info on the county website
BuyAbility℠ payment
Est. payment
$4,591/mo
Principal & interest
$3323
Property taxes
$1028
Home insurance
$240
Climate risks
Neighborhood: 07853
Nearby schools
GreatSchools rating
- 8/10Old Farmers Road Elementary SchoolGrades: K-5Distance: 1.2 mi
- 7/10Long Valley Middle SchoolGrades: 6-8Distance: 0.3 mi
- 7/10West Morris Central High SchoolGrades: 9-12Distance: 3.1 mi
Schools provided by the listing agent
- High: W.m. Central
Source: GSMLS. This data may not be complete. We recommend contacting the local school district to confirm school assignments for this home.
- Loading
