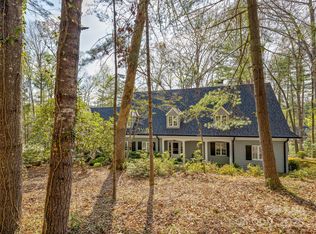Closed
$1,550,000
19 E Forest Rd, Asheville, NC 28803
4beds
4,920sqft
Single Family Residence
Built in 1977
1.34 Acres Lot
$1,881,700 Zestimate®
$315/sqft
$6,922 Estimated rent
Home value
$1,881,700
$1.67M - $2.15M
$6,922/mo
Zestimate® history
Loading...
Owner options
Explore your selling options
What's special
Channeling the modern farmhouse, this very well built custom home on 1.3 acres deep in the heart of Biltmore Forest will fire your imagination. It checks all the boxes for spacious rooms including a kitchen/great room, sunroom, formal rooms and a great recreation space with a stone fireplace on the lower level. (3 add. fireplaces) There is also a spacious unfinished area with indoor/outdoor access for the hobbyist. The lot is very private and includes an amazing pond and waterfall designed by Kirk Alexander and many blooming plantings. It has a vast side yard for sports. Just down the street from Rosebank Park and across from a greenspace its site and location are superb. Wide covered porches bid a warm welcome to guests and invite outdoor living. Hardwood floors and cherry cabinets with top of the line appliances bring warmth to gracious spaces. If privacy and location are high on your list this home will entice you.
Zillow last checked: 8 hours ago
Listing updated: May 08, 2023 at 10:50am
Listing Provided by:
Amy Fleming 828-684-8999,
Allen Tate/Beverly-Hanks Asheville-Biltmore Park,
Ann Skoglund,
Allen Tate/Beverly-Hanks Asheville-Biltmore Park
Bought with:
Clary McCall
Allen Tate/Beverly-Hanks Asheville-Biltmore Park
Source: Canopy MLS as distributed by MLS GRID,MLS#: 4001430
Facts & features
Interior
Bedrooms & bathrooms
- Bedrooms: 4
- Bathrooms: 5
- Full bathrooms: 3
- 1/2 bathrooms: 2
Primary bedroom
- Level: Upper
Primary bedroom
- Level: Upper
Dining area
- Level: Main
Dining area
- Level: Main
Family room
- Level: Main
Family room
- Level: Main
Kitchen
- Level: Main
Kitchen
- Level: Main
Laundry
- Level: Upper
Laundry
- Level: Upper
Living room
- Level: Main
Living room
- Level: Main
Sunroom
- Level: Main
Sunroom
- Level: Main
Heating
- Forced Air, Natural Gas
Cooling
- Ceiling Fan(s), Central Air, Gas
Appliances
- Included: Dishwasher, Disposal, Double Oven, Dryer, Freezer, Gas Cooktop, Gas Oven, Microwave, Plumbed For Ice Maker, Refrigerator, Wall Oven, Washer/Dryer
- Laundry: Inside, Laundry Room, Upper Level
Features
- Breakfast Bar, Built-in Features, Kitchen Island, Pantry, Storage, Walk-In Closet(s), Walk-In Pantry, Wet Bar
- Flooring: Carpet, Tile
- Doors: French Doors, Sliding Doors
- Basement: Exterior Entry,Interior Entry,Partially Finished,Storage Space
- Attic: Pull Down Stairs
- Fireplace features: Den, Gas Unvented, Living Room, Primary Bedroom, Recreation Room, Wood Burning
Interior area
- Total structure area: 4,004
- Total interior livable area: 4,920 sqft
- Finished area above ground: 4,004
- Finished area below ground: 916
Property
Parking
- Total spaces: 5
- Parking features: Driveway, Attached Garage, Garage Faces Side, Garage on Main Level
- Attached garage spaces: 2
- Uncovered spaces: 3
Features
- Levels: Two
- Stories: 2
- Patio & porch: Covered, Front Porch, Rear Porch, Wrap Around
- Fencing: Back Yard
- Waterfront features: Pond
Lot
- Size: 1.34 Acres
- Features: Level, Pond(s), Sloped, Wooded
Details
- Additional structures: Workshop
- Parcel number: 964657641900000
- Zoning: R-1
- Special conditions: Standard
Construction
Type & style
- Home type: SingleFamily
- Architectural style: Farmhouse,Traditional
- Property subtype: Single Family Residence
Materials
- Wood
- Foundation: None
- Roof: Shingle
Condition
- New construction: No
- Year built: 1977
Utilities & green energy
- Sewer: Public Sewer
- Water: City
- Utilities for property: Cable Connected, Electricity Connected
Community & neighborhood
Security
- Security features: Security System, Smoke Detector(s)
Community
- Community features: Playground, Pond, Street Lights
Location
- Region: Asheville
- Subdivision: Biltmore Forest
Other
Other facts
- Listing terms: Cash,Conventional,VA Loan
- Road surface type: Asphalt, Paved
Price history
| Date | Event | Price |
|---|---|---|
| 9/14/2023 | Listing removed | -- |
Source: Beverly-Hanks & Associates, Inc. | ||
| 5/5/2023 | Sold | $1,550,000-13.6%$315/sqft |
Source: | ||
| 3/24/2023 | Pending sale | $1,795,000$365/sqft |
Source: Beverly-Hanks & Associates, Inc. #4001430 | ||
| 2/20/2023 | Price change | $1,795,000-3%$365/sqft |
Source: Beverly-Hanks & Associates, Inc. | ||
| 2/17/2023 | Price change | $1,850,000+3.1%$376/sqft |
Source: Beverly-Hanks & Associates, Inc. | ||
Public tax history
| Year | Property taxes | Tax assessment |
|---|---|---|
| 2025 | $7,117 +5.4% | $1,302,100 -0.1% |
| 2024 | $6,750 +10.1% | $1,304,000 +5.9% |
| 2023 | $6,130 +2% | $1,230,900 |
Find assessor info on the county website
Neighborhood: 28803
Nearby schools
GreatSchools rating
- 4/10William W Estes ElementaryGrades: PK-5Distance: 3.1 mi
- 9/10Valley Springs MiddleGrades: 5-8Distance: 3.3 mi
- 8/10Buncombe County Middle College High SchoolGrades: 11-12Distance: 2.8 mi
Schools provided by the listing agent
- Elementary: Estes/Koontz
- Middle: Charles T Koontz
- High: T.C. Roberson
Source: Canopy MLS as distributed by MLS GRID. This data may not be complete. We recommend contacting the local school district to confirm school assignments for this home.
Get a cash offer in 3 minutes
Find out how much your home could sell for in as little as 3 minutes with a no-obligation cash offer.
Estimated market value
$1,881,700
Get a cash offer in 3 minutes
Find out how much your home could sell for in as little as 3 minutes with a no-obligation cash offer.
Estimated market value
$1,881,700
