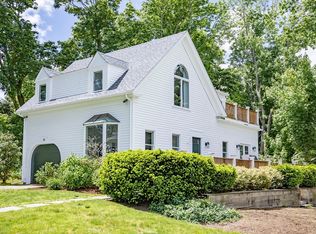Sold for $1,500,000 on 07/11/25
$1,500,000
19 E Bay Road, Osterville, MA 02655
3beds
1,471sqft
Single Family Residence
Built in 1870
0.4 Acres Lot
$1,525,500 Zestimate®
$1,020/sqft
$3,419 Estimated rent
Home value
$1,525,500
$1.37M - $1.69M
$3,419/mo
Zestimate® history
Loading...
Owner options
Explore your selling options
What's special
Rare opportunity on one of Osterville's finest streets. East Bay Road offers a scenic route between the charming village center and beloved Dowses Beach. Remarkable estates and saltwater marshes line the street leading up to the bay itself. Sitting atop a 0.4 acre parcel with a sprawling front lawn, 19 East Bay Road was recently renovated to elevate the historic home's style and functionality. A brand new kitchen with 10.5 foot ceilings welcomes natural light from every angle, with plenty of space to entertain. French doors lead from the dining area to the abundant deck where warm weather conversation and meals are enjoyed. A bay window provides the living room a direct view to the natural beauty and conservation land across the street. The first floor also features a powder room and garage access. The second floor boasts a brand new primary suite with a private deck, walk-in closet, and a well-appointed full bath. Radiant heat below the checkerboard marble floors add a touch of luxury. On the opposite side of the home are two more bedrooms, each with high ceilings and views of East Bay Road. In the second floor hallway is a second full bathroom, as well as a laundry closet. The home's attached one car garage is excellent for storage as-is, or could be converted to additional living space should one desire. The home has a four bedroom septic system, providing potential for future expansion. The owners lovingly refer to this home as "The Needle in the Haystack" and that is what it truly is. An irreplaceable piece of Osterville history that has been carefully renovated and improved to match the beauty of its surroundings.
Zillow last checked: 8 hours ago
Listing updated: July 11, 2025 at 11:22am
Listed by:
Shaelyn Hegarty 508-326-7762,
Frank A Sullivan Real Estate
Bought with:
Member Non
cci.unknownoffice
Source: CCIMLS,MLS#: 22500406
Facts & features
Interior
Bedrooms & bathrooms
- Bedrooms: 3
- Bathrooms: 3
- Full bathrooms: 2
- 1/2 bathrooms: 1
Primary bedroom
- Description: Flooring: Wood
- Features: Balcony, Walk-In Closet(s), Cathedral Ceiling(s)
- Level: Second
Bedroom 2
- Description: Flooring: Carpet
- Features: Bedroom 2, Cathedral Ceiling(s)
Bedroom 3
- Description: Flooring: Carpet
- Features: Bedroom 3, Cathedral Ceiling(s)
Primary bathroom
- Features: Private Full Bath
Kitchen
- Description: Countertop(s): Quartz,Flooring: Wood,Door(s): French,Stove(s): Other
- Features: Kitchen, Beamed Ceilings, Kitchen Island
- Level: First
Living room
- Description: Flooring: Wood
- Features: Living Room
Heating
- Hot Water
Cooling
- Central Air, Other
Appliances
- Included: Dishwasher, Washer/Dryer Stacked, Microwave, Gas Dryer, Gas Water Heater
Features
- Recessed Lighting
- Flooring: Hardwood, Carpet, Tile
- Doors: French Doors
- Windows: Bay/Bow Windows
- Basement: Bulkhead Access,Crawl Space
- Has fireplace: No
Interior area
- Total structure area: 1,471
- Total interior livable area: 1,471 sqft
Property
Parking
- Total spaces: 1
- Parking features: Garage - Attached, Open
- Attached garage spaces: 1
- Has uncovered spaces: Yes
Features
- Stories: 2
- Patio & porch: Deck, Porch
- Has view: Yes
- Has water view: Yes
- Water view: Other
Lot
- Size: 0.40 Acres
- Features: Bike Path, School, Medical Facility, Major Highway, House of Worship, Near Golf Course, Shopping, Public Tennis, Marina, In Town Location, Conservation Area, South of Route 28
Details
- Additional structures: Outbuilding
- Parcel number: 141009002
- Zoning: SPLIT RC;BA
- Special conditions: None
Construction
Type & style
- Home type: SingleFamily
- Architectural style: Other
- Property subtype: Single Family Residence
Materials
- Clapboard
- Foundation: Block
- Roof: Asphalt, Pitched
Condition
- Updated/Remodeled, Approximate
- New construction: No
- Year built: 1870
- Major remodel year: 2024
Utilities & green energy
- Sewer: Septic Tank
Community & neighborhood
Location
- Region: Osterville
Other
Other facts
- Listing terms: Conventional
- Road surface type: Paved
Price history
| Date | Event | Price |
|---|---|---|
| 7/11/2025 | Sold | $1,500,000-6%$1,020/sqft |
Source: | ||
| 6/5/2025 | Pending sale | $1,595,000$1,084/sqft |
Source: | ||
| 5/21/2025 | Price change | $1,595,000-5.9%$1,084/sqft |
Source: | ||
| 4/1/2025 | Price change | $1,695,000-5.6%$1,152/sqft |
Source: | ||
| 3/20/2025 | Price change | $1,795,000-5.3%$1,220/sqft |
Source: | ||
Public tax history
| Year | Property taxes | Tax assessment |
|---|---|---|
| 2025 | $10,673 +3.6% | $1,319,300 |
| 2024 | $10,304 +4.9% | $1,319,300 +12% |
| 2023 | $9,825 +6.4% | $1,178,100 +23% |
Find assessor info on the county website
Neighborhood: Osterville
Nearby schools
GreatSchools rating
- 3/10Barnstable United Elementary SchoolGrades: 4-5Distance: 2.3 mi
- 4/10Barnstable High SchoolGrades: 8-12Distance: 3.6 mi
- 7/10West Villages Elementary SchoolGrades: K-3Distance: 2.5 mi
Schools provided by the listing agent
- District: Barnstable
Source: CCIMLS. This data may not be complete. We recommend contacting the local school district to confirm school assignments for this home.

Get pre-qualified for a loan
At Zillow Home Loans, we can pre-qualify you in as little as 5 minutes with no impact to your credit score.An equal housing lender. NMLS #10287.
Sell for more on Zillow
Get a free Zillow Showcase℠ listing and you could sell for .
$1,525,500
2% more+ $30,510
With Zillow Showcase(estimated)
$1,556,010