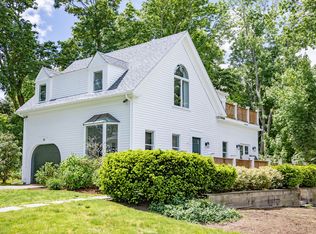Sold for $1,500,000 on 07/11/25
$1,500,000
19 E Bay Rd, Barnstable, MA 02630
3beds
1,471sqft
Single Family Residence
Built in 1870
0.4 Acres Lot
$-- Zestimate®
$1,020/sqft
$3,486 Estimated rent
Home value
Not available
Estimated sales range
Not available
$3,486/mo
Zestimate® history
Loading...
Owner options
Explore your selling options
What's special
Rare opportunity on one of Osterville's finest streets. East Bay Road offers a scenic route between the charming village center and beloved Dowses Beach. Remarkable estates and saltwater marshes line the street leading up to the bay itself. Sitting atop a 0.4 acre parcel with a sprawling front lawn, 19 East Bay Road was recently renovated to elevate the historic home's style and functionality. A brand new kitchen with 10.5 foot ceilings welcomes natural light from every angle, with plenty of space to entertain. French doors lead from the dining area to the abundant deck where warm weather conversation and meals are enjoyed. The home has a four bedroom septic system, providing potential for future expansion. The owners lovingly refer to this home as "The Needle in the Haystack" and that is what it truly is. An irreplaceable piece of Osterville history that has been carefully renovated and improved to match the beauty of its surroundings.
Zillow last checked: 8 hours ago
Listing updated: July 11, 2025 at 11:22am
Listed by:
Shaelyn Hegarty 508-326-7762,
Frank Sullivan Real Estate, LLC 508-428-4400
Bought with:
The Platinum Team
Mathieu Newton Sotheby's International Realty
Source: MLS PIN,MLS#: 73334468
Facts & features
Interior
Bedrooms & bathrooms
- Bedrooms: 3
- Bathrooms: 3
- Full bathrooms: 2
- 1/2 bathrooms: 1
Primary bedroom
- Features: Bathroom - Full, Cathedral Ceiling(s), Balcony / Deck
- Level: Second
Bedroom 2
- Features: Cathedral Ceiling(s), Flooring - Wall to Wall Carpet
- Level: Second
Bedroom 3
- Features: Cathedral Ceiling(s), Flooring - Wall to Wall Carpet
- Level: Second
Primary bathroom
- Features: Yes
Kitchen
- Features: Beamed Ceilings, Flooring - Hardwood, Dining Area, Countertops - Stone/Granite/Solid, French Doors, Kitchen Island, Deck - Exterior, Exterior Access
- Level: Main,First
Living room
- Features: Flooring - Hardwood
- Level: First
Heating
- Baseboard
Cooling
- Central Air
Appliances
- Laundry: Second Floor
Features
- Has basement: No
- Has fireplace: No
Interior area
- Total structure area: 1,471
- Total interior livable area: 1,471 sqft
- Finished area above ground: 1,471
Property
Parking
- Total spaces: 7
- Parking features: Attached, Heated Garage, Paved Drive, Paved
- Attached garage spaces: 1
- Uncovered spaces: 6
Features
- Patio & porch: Deck - Wood
- Exterior features: Deck - Wood, Rain Gutters, Storage
- Has view: Yes
- View description: Scenic View(s)
- Waterfront features: Beach Access, Bay, Harbor, Ocean, 1/2 to 1 Mile To Beach, Beach Ownership(Public)
Lot
- Size: 0.40 Acres
Details
- Parcel number: 2233460
- Zoning: RC;BA
Construction
Type & style
- Home type: SingleFamily
- Architectural style: Other (See Remarks)
- Property subtype: Single Family Residence
Materials
- Foundation: Block
- Roof: Shingle
Condition
- Year built: 1870
Utilities & green energy
- Sewer: Inspection Required for Sale
- Water: Public
Community & neighborhood
Community
- Community features: Public Transportation, Shopping, Tennis Court(s), Park, Walk/Jog Trails, Golf, Medical Facility, Bike Path, Conservation Area, House of Worship, Marina, Private School, Public School
Location
- Region: Barnstable
Price history
| Date | Event | Price |
|---|---|---|
| 7/11/2025 | Sold | $1,500,000-6%$1,020/sqft |
Source: MLS PIN #73334468 Report a problem | ||
| 5/21/2025 | Price change | $1,595,000-5.9%$1,084/sqft |
Source: MLS PIN #73334468 Report a problem | ||
| 4/2/2025 | Price change | $1,695,000-5.6%$1,152/sqft |
Source: MLS PIN #73334468 Report a problem | ||
| 3/21/2025 | Price change | $1,795,000-5.3%$1,220/sqft |
Source: MLS PIN #73334468 Report a problem | ||
| 2/12/2025 | Listed for sale | $1,895,000$1,288/sqft |
Source: MLS PIN #73334468 Report a problem | ||
Public tax history
Tax history is unavailable.
Neighborhood: Osterville
Nearby schools
GreatSchools rating
- 3/10Barnstable United Elementary SchoolGrades: 4-5Distance: 2.3 mi
- 4/10Barnstable High SchoolGrades: 8-12Distance: 3.6 mi
- 7/10West Villages Elementary SchoolGrades: K-3Distance: 2.5 mi

Get pre-qualified for a loan
At Zillow Home Loans, we can pre-qualify you in as little as 5 minutes with no impact to your credit score.An equal housing lender. NMLS #10287.
