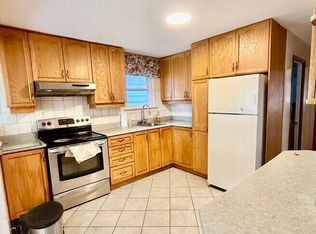Check out this bright and spacious 3-bedroom, 1-bathroom home located in a quiet, family-friendly neighbourhood on the Hamilton Mountain. With a functional layout, tons of natural light, and a warm, cozy atmosphere, this home is perfect for families, young professionals, or anyone looking for a comfortable place to call home. Enjoy a private backyard ideal for relaxing, gardening, entertaining, or letting the kids play. Convenient on-site laundry, included parking, and proximity to schools, parks, shopping, and public transit make everyday living easy. Tenants are responsible for 70% of the utilities.
IDX information is provided exclusively for consumers' personal, non-commercial use, that it may not be used for any purpose other than to identify prospective properties consumers may be interested in purchasing, and that data is deemed reliable but is not guaranteed accurate by the MLS .
House for rent
C$2,400/mo
19 E 44th St, Hamilton, ON L8T 3G6
3beds
Price may not include required fees and charges.
Singlefamily
Available now
-- Pets
Central air
In-suite laundry laundry
3 Parking spaces parking
Natural gas, forced air
What's special
Functional layoutTons of natural lightWarm cozy atmospherePrivate backyard
- 7 days
- on Zillow |
- -- |
- -- |
Travel times
Looking to buy when your lease ends?
See how you can grow your down payment with up to a 6% match & 4.15% APY.
Facts & features
Interior
Bedrooms & bathrooms
- Bedrooms: 3
- Bathrooms: 1
- Full bathrooms: 1
Heating
- Natural Gas, Forced Air
Cooling
- Central Air
Appliances
- Laundry: In-Suite Laundry
Features
- In-Law Suite
Property
Parking
- Total spaces: 3
- Details: Contact manager
Features
- Exterior features: Contact manager
Details
- Parcel number: 170640177
Construction
Type & style
- Home type: SingleFamily
- Architectural style: Bungalow
- Property subtype: SingleFamily
Materials
- Roof: Asphalt
Community & HOA
Location
- Region: Hamilton
Financial & listing details
- Lease term: Contact For Details
Price history
Price history is unavailable.
![[object Object]](https://photos.zillowstatic.com/fp/81c804870e477aacc2942d97b9fd7741-p_i.jpg)
