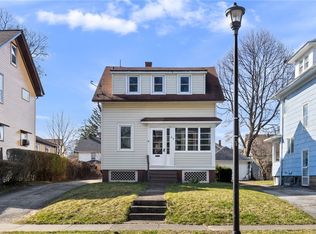Closed
$170,000
19 Dyson St, Rochester, NY 14609
2beds
704sqft
Single Family Residence
Built in 1920
4,791.6 Square Feet Lot
$174,700 Zestimate®
$241/sqft
$1,751 Estimated rent
Maximize your home sale
Get more eyes on your listing so you can sell faster and for more.
Home value
$174,700
$162,000 - $187,000
$1,751/mo
Zestimate® history
Loading...
Owner options
Explore your selling options
What's special
Welcome to 19 Dyson Street! This charming bungalow-style home is nestled in the heart of the hottest zip in the ROC! Everything you need and nothing you don't, this adorable fully renovated 2 bd 1ba home exudes a modern aesthetic while maintaining its classic charm. Its convenient location keeps you close to the action yet provides the perfect retreat at the end of a busy day. Linger on the large front porch and take in the vibrant neighborhood. Or entertain family and friends on the deck out back. Peace of mind exists with new appliances; newer driveway, mechanics and roof. Let your mind explore the opportunities for the second floor which could easily be finished to enjoy extra square footage. Don't sleep on this one! Delayed negotiations Tues Feb 13 at 10AM
Open House Saturday Feb 10 12-1:30
Zillow last checked: 8 hours ago
Listing updated: April 10, 2024 at 12:54pm
Listed by:
Rebecca Schoenig 585-278-8322,
Keller Williams Realty Greater Rochester
Bought with:
Angela F. Brown, 40BR0947833
Keller Williams Realty Greater Rochester
Source: NYSAMLSs,MLS#: R1520263 Originating MLS: Rochester
Originating MLS: Rochester
Facts & features
Interior
Bedrooms & bathrooms
- Bedrooms: 2
- Bathrooms: 1
- Full bathrooms: 1
- Main level bathrooms: 1
- Main level bedrooms: 2
Heating
- Gas, Forced Air
Appliances
- Included: Gas Oven, Gas Range, Gas Water Heater, Refrigerator
- Laundry: In Basement
Features
- Breakfast Bar, Separate/Formal Living Room, Living/Dining Room, Pantry, Bedroom on Main Level
- Flooring: Hardwood, Varies, Vinyl
- Basement: Full
- Number of fireplaces: 1
Interior area
- Total structure area: 704
- Total interior livable area: 704 sqft
Property
Parking
- Parking features: No Garage
Features
- Patio & porch: Deck, Open, Porch
- Exterior features: Blacktop Driveway, Deck, Fence
- Fencing: Partial
Lot
- Size: 4,791 sqft
- Dimensions: 40 x 120
- Features: Near Public Transit, Rectangular, Rectangular Lot, Residential Lot
Details
- Additional structures: Shed(s), Storage
- Parcel number: 26140010764000010390000000
- Special conditions: Standard
Construction
Type & style
- Home type: SingleFamily
- Architectural style: Bungalow
- Property subtype: Single Family Residence
Materials
- Aluminum Siding, Steel Siding, Copper Plumbing
- Foundation: Block
- Roof: Asphalt
Condition
- Resale
- Year built: 1920
Utilities & green energy
- Sewer: Connected
- Water: Connected, Public
- Utilities for property: Sewer Connected, Water Connected
Community & neighborhood
Location
- Region: Rochester
- Subdivision: Le Grande
Other
Other facts
- Listing terms: Cash,Conventional,FHA,VA Loan
Price history
| Date | Event | Price |
|---|---|---|
| 3/22/2024 | Sold | $170,000+25.9%$241/sqft |
Source: | ||
| 2/17/2024 | Pending sale | $135,000$192/sqft |
Source: | ||
| 2/13/2024 | Contingent | $135,000$192/sqft |
Source: | ||
| 2/8/2024 | Listed for sale | $135,000+50%$192/sqft |
Source: | ||
| 12/1/2023 | Sold | $90,000+0.1%$128/sqft |
Source: | ||
Public tax history
| Year | Property taxes | Tax assessment |
|---|---|---|
| 2024 | -- | $140,800 +85.3% |
| 2023 | -- | $76,000 |
| 2022 | -- | $76,000 |
Find assessor info on the county website
Neighborhood: North Winton Village
Nearby schools
GreatSchools rating
- 4/10School 52 Frank Fowler DowGrades: PK-6Distance: 0.3 mi
- 4/10East Lower SchoolGrades: 6-8Distance: 0.5 mi
- 2/10East High SchoolGrades: 9-12Distance: 0.5 mi
Schools provided by the listing agent
- District: Rochester
Source: NYSAMLSs. This data may not be complete. We recommend contacting the local school district to confirm school assignments for this home.
