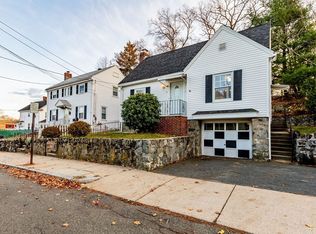Welcome to 19 Dutton Street in Malden. This charming home is located within a stone's throw of Oak Grove T station on the orange line. The refreshed kitchen features quartz counters, subway tile back splash and stainless steel stove and refrigerator. Light-filled living room with a fireplace and dining room complete the first floor. The second floor features three bedrooms and a full bath. Beautiful hardwood floors. The backyard is the perfect size and offers some nice privacy. The front porch is the perfect place to soak up some sunshine and is plenty warm on a sunny winter day. You're home!
This property is off market, which means it's not currently listed for sale or rent on Zillow. This may be different from what's available on other websites or public sources.
