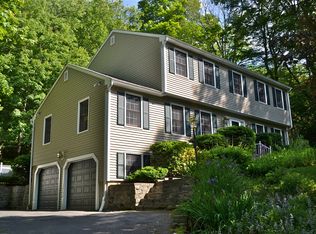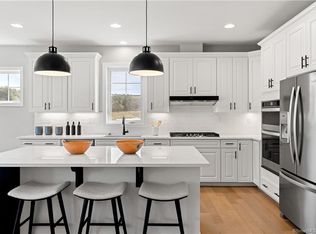Sold for $400,000 on 09/12/25
$400,000
19 Dutton Road, Oxford, CT 06478
5beds
3,064sqft
Single Family Residence
Built in 1974
3.2 Acres Lot
$407,100 Zestimate®
$131/sqft
$5,393 Estimated rent
Home value
$407,100
$362,000 - $456,000
$5,393/mo
Zestimate® history
Loading...
Owner options
Explore your selling options
What's special
New to the market! Unique opportunity ideally located just minutes from Route 67, this home is perfect for commuters and anyone who loves being close to town events-just a short walk to parades and the scenic town walkway. Privately set on over 3 acres and located on a cul-de-sac road, the property offers a serene environment and excellent potential. Inside, you'll find great bones and lots of space, including excellent in-law potential with a separate area featuring a kitchenette, bedroom, full bath, and living space. Home offers cedar closets, butler's pantry, and double ovens. This home needs work throughout, making it a perfect opportunity to renovate and build immediate equity. Mechanicals appear to be in good condition, though central air is not currently working. In ground pool, however, needs to be filled in. Owned solar panels provide energy efficiency with no lease or payments. This is a true diamond in the rough-bring your vision and make it shine! Come see the excellent potential here and make an offer! ***Please no walking the property or pulling into driveway without a confirmed appointment. Property under surveillance. Please be advised that property has hazards that may not be safe for children and others to walk property. Use caution***
Zillow last checked: 8 hours ago
Listing updated: September 15, 2025 at 07:58am
Listed by:
Susan Hotchkiss 203-314-7874,
Realty ONE Group Connect 203-590-1111
Bought with:
Alexander Pepe, RES.0822608
William Raveis Real Estate
Source: Smart MLS,MLS#: 24094896
Facts & features
Interior
Bedrooms & bathrooms
- Bedrooms: 5
- Bathrooms: 4
- Full bathrooms: 4
Primary bedroom
- Features: Cedar Closet(s)
- Level: Upper
Bedroom
- Level: Main
Bedroom
- Level: Upper
Bedroom
- Level: Upper
Bedroom
- Level: Upper
Dining room
- Level: Main
Family room
- Features: Fireplace
- Level: Main
Kitchen
- Level: Main
Living room
- Features: Fireplace
- Level: Main
Heating
- Forced Air, Oil
Cooling
- Central Air
Appliances
- Included: Oven, Refrigerator, Water Heater
- Laundry: Lower Level
Features
- Basement: Full,Unfinished,Garage Access,Interior Entry,Concrete
- Attic: Access Via Hatch
- Number of fireplaces: 2
Interior area
- Total structure area: 3,064
- Total interior livable area: 3,064 sqft
- Finished area above ground: 3,064
Property
Parking
- Total spaces: 2
- Parking features: Attached
- Attached garage spaces: 2
Features
- Exterior features: Sidewalk, Rain Gutters, Lighting
Lot
- Size: 3.20 Acres
- Features: Level, Sloped
Details
- Parcel number: 1309832
- Zoning: RESA
Construction
Type & style
- Home type: SingleFamily
- Architectural style: Colonial
- Property subtype: Single Family Residence
Materials
- Vinyl Siding
- Foundation: Concrete Perimeter
- Roof: Fiberglass
Condition
- New construction: No
- Year built: 1974
Utilities & green energy
- Sewer: Septic Tank
- Water: Well
Green energy
- Energy generation: Solar
Community & neighborhood
Location
- Region: Oxford
Price history
| Date | Event | Price |
|---|---|---|
| 9/12/2025 | Sold | $400,000-11.1%$131/sqft |
Source: | ||
| 6/19/2025 | Pending sale | $449,900$147/sqft |
Source: | ||
| 5/15/2025 | Listed for sale | $449,900$147/sqft |
Source: | ||
| 7/17/2023 | Listing removed | -- |
Source: | ||
| 1/11/2023 | Listed for sale | $449,900$147/sqft |
Source: | ||
Public tax history
| Year | Property taxes | Tax assessment |
|---|---|---|
| 2025 | $7,772 +11.7% | $388,430 +44% |
| 2024 | $6,961 +5.3% | $269,700 |
| 2023 | $6,610 +0.6% | $269,700 |
Find assessor info on the county website
Neighborhood: 06478
Nearby schools
GreatSchools rating
- NAQuaker Farms SchoolGrades: PK-2Distance: 1.4 mi
- 7/10Oxford Middle SchoolGrades: 6-8Distance: 1.4 mi
- 6/10Oxford High SchoolGrades: 9-12Distance: 3.6 mi

Get pre-qualified for a loan
At Zillow Home Loans, we can pre-qualify you in as little as 5 minutes with no impact to your credit score.An equal housing lender. NMLS #10287.
Sell for more on Zillow
Get a free Zillow Showcase℠ listing and you could sell for .
$407,100
2% more+ $8,142
With Zillow Showcase(estimated)
$415,242
