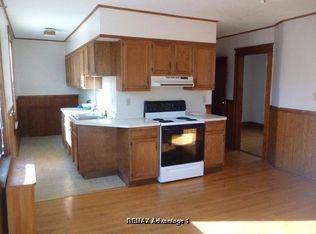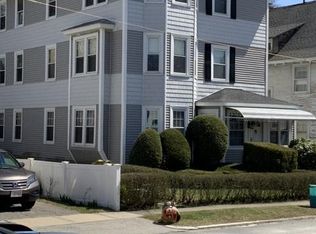One of the nicest two family homes on the market. First floor has been renovated with new kitchen and granite counter tops. 2 new full baths. Second floor has some New cabinets . , Hardwood floors, Updated Plumbing and Electric. Fireplace Mantle is decorative only. Laundry hook ups in basement and off street parking is a PLUS! Close to Umass Memorial Medical Center SHOWINGS WILL BE ON AUGUST 3 RD FROM 11-2
This property is off market, which means it's not currently listed for sale or rent on Zillow. This may be different from what's available on other websites or public sources.

