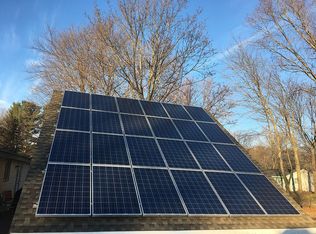Superbly updated ranch in desirable Durant neighborhood offers so much to love! The extensive upgrades include updating of baths (2010/2013), updated kitchen with refaced cabinets, counters, dishwasher and microwave in 2015; all new windows in 2010; new roof in 2007; new high-efficiency boiler and on-demand hot water tank (2009); new shed (2013). Thoughtful planning included the installation of a furnace that would be sufficient to support another heat zone, if one wanted to finish the garage into living space in the future, kitchen and baths vented to exterior, garbage grinder and security system. With three bedrooms, 2 baths, fireplace, garage, and a fenced yard in a desirable location, this one will tick all your search boxes. A bright, clean home feels totally current with fresh paint and stylish light fixtures and located in the heart of a favorite neighborhood. Come, fall in love. Any offer/s will be reviewed Monday afternoon 7/17. Please allow 24 hours for response.
This property is off market, which means it's not currently listed for sale or rent on Zillow. This may be different from what's available on other websites or public sources.
