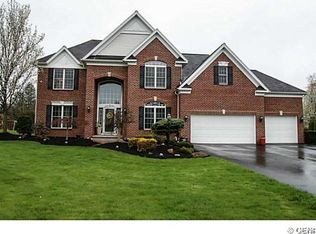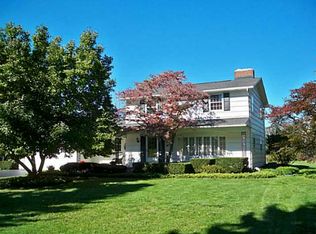Closed
$840,025
19 Dundas Dr, Rochester, NY 14625
5beds
3,652sqft
Single Family Residence
Built in 2001
0.52 Acres Lot
$898,100 Zestimate®
$230/sqft
$5,112 Estimated rent
Maximize your home sale
Get more eyes on your listing so you can sell faster and for more.
Home value
$898,100
$826,000 - $979,000
$5,112/mo
Zestimate® history
Loading...
Owner options
Explore your selling options
What's special
Welcome to this stunning brick-front home, perfectly situated in the prestigious Piccadilly Park within the highly sought-after Penfield School District. Offering 3,650 sq. ft. of living space, plus an additional 1,400 sq. ft. in the finished lower level with triple egress, including a walk-up staircase. This home is a masterpiece of modern living, featuring a new gourmet kitchen (2021) with Sub-Zero refrigerator, quartz countertops, and soaring ceilings in the expansive family room. Un-believable Master suite with sitting area & fireplace!!With 5 spacious bedrooms, 4.5 luxurious baths, and a massive first-floor laundry, this home effortlessly blends comfort and style. Enjoy the finest finishes, including engineered hardwoods, new carpeting, and a three-car garage with an epoxy floor. Step outside to your private oasis—a massive rear patio with a grill island, hot tub, and in-ground pool, perfect for entertaining. The partially fenced yard ensures privacy. This home is truly a gem, offering unmatched value and luxury that couldn’t be duplicated at this price. Delayed negotiations until 8/20/2024 @ 9 pm
Zillow last checked: 8 hours ago
Listing updated: September 18, 2024 at 09:28am
Listed by:
Andrew M. Kachaylo 585-738-7059,
RE/MAX Hometown Choice
Bought with:
Phillip Ranalletti, 10401335364
Sirianni Realty LLC
Source: NYSAMLSs,MLS#: R1559159 Originating MLS: Rochester
Originating MLS: Rochester
Facts & features
Interior
Bedrooms & bathrooms
- Bedrooms: 5
- Bathrooms: 5
- Full bathrooms: 4
- 1/2 bathrooms: 1
- Main level bathrooms: 1
Heating
- Gas, Forced Air
Cooling
- Central Air
Appliances
- Included: Built-In Refrigerator, Exhaust Fan, Disposal, Gas Oven, Gas Range, Gas Water Heater, Microwave, Range Hood
- Laundry: Main Level
Features
- Breakfast Bar, Ceiling Fan(s), Cathedral Ceiling(s), Den, Separate/Formal Dining Room, Entrance Foyer, Eat-in Kitchen, Separate/Formal Living Room, Home Office, Hot Tub/Spa, Jetted Tub, Kitchen/Family Room Combo, Other, Pantry, See Remarks, Sliding Glass Door(s), Solid Surface Counters, Walk-In Pantry, Bath in Primary Bedroom
- Flooring: Hardwood, Varies
- Doors: Sliding Doors
- Windows: Thermal Windows
- Basement: Exterior Entry,Full,Finished,Walk-Up Access,Sump Pump
- Number of fireplaces: 2
Interior area
- Total structure area: 3,652
- Total interior livable area: 3,652 sqft
Property
Parking
- Total spaces: 3
- Parking features: Attached, Garage, Driveway, Garage Door Opener
- Attached garage spaces: 3
Features
- Levels: Two
- Stories: 2
- Patio & porch: Open, Patio, Porch
- Exterior features: Blacktop Driveway, Barbecue, Fence, Hot Tub/Spa, Pool, Patio, Private Yard, See Remarks
- Pool features: In Ground
- Has spa: Yes
- Spa features: Hot Tub
- Fencing: Partial
Lot
- Size: 0.52 Acres
- Dimensions: 109 x 208
- Features: Residential Lot
Details
- Parcel number: 2642001081600002042000
- Special conditions: Standard
Construction
Type & style
- Home type: SingleFamily
- Architectural style: Colonial,Two Story,Traditional
- Property subtype: Single Family Residence
Materials
- Brick, Frame, Vinyl Siding, Wood Siding, Copper Plumbing
- Foundation: Block
- Roof: Asphalt,Shingle
Condition
- Resale
- Year built: 2001
Utilities & green energy
- Electric: Circuit Breakers
- Sewer: Connected
- Water: Connected, Public
- Utilities for property: Cable Available, Sewer Connected, Water Connected
Community & neighborhood
Security
- Security features: Radon Mitigation System
Location
- Region: Rochester
- Subdivision: Piccadilly Park Sec 05
Other
Other facts
- Listing terms: Cash,Conventional
Price history
| Date | Event | Price |
|---|---|---|
| 9/11/2024 | Sold | $840,025+21.8%$230/sqft |
Source: | ||
| 8/21/2024 | Pending sale | $689,900$189/sqft |
Source: | ||
| 8/15/2024 | Listed for sale | $689,900+81.6%$189/sqft |
Source: | ||
| 7/31/2001 | Sold | $380,000$104/sqft |
Source: Public Record | ||
Public tax history
| Year | Property taxes | Tax assessment |
|---|---|---|
| 2024 | -- | $528,500 |
| 2023 | -- | $528,500 |
| 2022 | -- | $528,500 +25.6% |
Find assessor info on the county website
Neighborhood: 14625
Nearby schools
GreatSchools rating
- 8/10Scribner Road Elementary SchoolGrades: K-5Distance: 0.6 mi
- 7/10Bay Trail Middle SchoolGrades: 6-8Distance: 0.6 mi
- 8/10Penfield Senior High SchoolGrades: 9-12Distance: 2.2 mi
Schools provided by the listing agent
- District: Penfield
Source: NYSAMLSs. This data may not be complete. We recommend contacting the local school district to confirm school assignments for this home.

