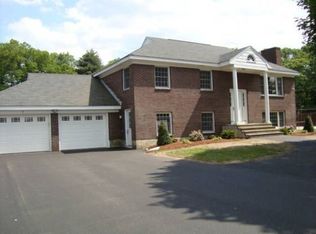Looking for a fully renovated end-unit in popular Drummer Farms? Weâve got that! The photos tell it all: located in one of the quietest locations in this tree-lined neighborhood with parking right out front, this meticulously maintained condo features single level living at its best with an open floorplan, hardwood flooring throughout, a maple kitchen with granite counters, SS appliances plus a real brick fireplace. Two large bedrooms with ample closet space and a full bath round out the living area. Downstairs youâll find the bonus room, perfect for a guest room, office or playroom with easy-care wood laminate flooring. The laundry area is around the corner along with tons of dry storage. Convenient to both the West Concord and South Acton MBTA rail stations to Boston, top-ranked Acton-Boxborough schools and all local amenities, this home has it all! Sewer betterment fees are PAID IN FULL and youâre going to love lounging by the pool during the summer months. Don't miss this one!!
This property is off market, which means it's not currently listed for sale or rent on Zillow. This may be different from what's available on other websites or public sources.
