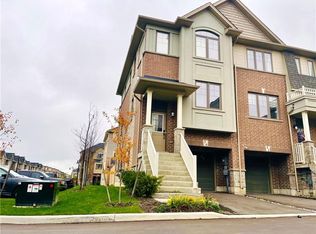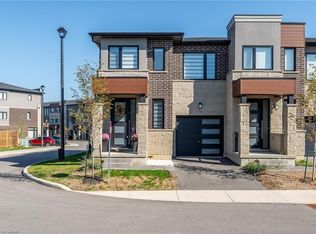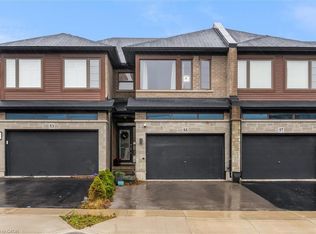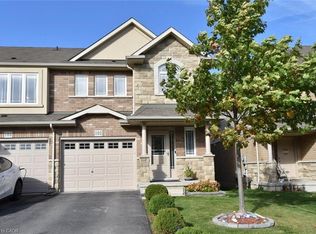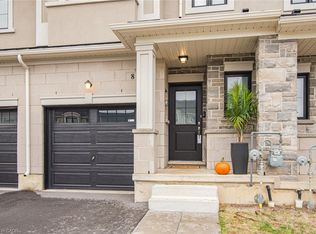19 Dresser Ln, Hamilton, ON L9K 0K1
What's special
- 71 days |
- 6 |
- 0 |
Zillow last checked: 8 hours ago
Listing updated: November 12, 2025 at 10:08am
Mike (Milutin) Malesevic, Salesperson,
Homelife Professionals Realty Inc.
Facts & features
Interior
Bedrooms & bathrooms
- Bedrooms: 3
- Bathrooms: 3
- Full bathrooms: 2
- 1/2 bathrooms: 1
- Main level bathrooms: 1
Other
- Features: 3-Piece, Ensuite, Hardwood Floor, Walk-in Closet
- Level: Second
- Area: 157.24
- Dimensions: 13ft. 6in. x 12ft. 4in.
Bedroom
- Level: Second
- Area: 111.69
- Dimensions: 11ft. 8in. x 10ft. 8in.
Bedroom
- Level: Second
- Area: 90.58
- Dimensions: 10ft. 2in. x 9ft. 4in.
Bathroom
- Features: 2-Piece
- Level: Main
Bathroom
- Features: 3-Piece, Ensuite, Tile Floors
- Level: Second
Bathroom
- Features: 4-Piece
- Level: Second
Breakfast room
- Level: Main
- Area: 72.35
- Dimensions: 9ft. 1in. x 8ft. 3in.
Kitchen
- Level: Main
- Area: 81.43
- Dimensions: 10ft. 9in. x 8ft. 7in.
Laundry
- Level: Second
Other
- Level: Main
- Area: 231.85
- Dimensions: 21ft. 2in. x 11ft. 3in.
Heating
- Forced Air, Natural Gas, Gas Hot Water
Cooling
- Central Air
Appliances
- Included: Dishwasher, Dryer, Range Hood, Refrigerator, Washer
- Laundry: In-Suite
Features
- Auto Garage Door Remote(s)
- Basement: Full,Unfinished
- Has fireplace: No
Interior area
- Total structure area: 1,480
- Total interior livable area: 1,480 sqft
- Finished area above ground: 1,480
Property
Parking
- Total spaces: 2
- Parking features: Attached Garage, Garage Door Opener, Asphalt, Front Yard Parking
- Attached garage spaces: 1
- Uncovered spaces: 1
Features
- Frontage type: North
- Frontage length: 21.33
Lot
- Size: 1,831.39 Square Feet
- Dimensions: 21.33 x 85.86
- Features: Urban, Rectangular, Park, Public Transit, Schools
Details
- Parcel number: 175655879
- Zoning: RM5-670
Construction
Type & style
- Home type: Townhouse
- Architectural style: Two Story
- Property subtype: Row/Townhouse, Residential
- Attached to another structure: Yes
Materials
- Brick, Stone, Stucco, Vinyl Siding
- Foundation: Poured Concrete
- Roof: Asphalt Shing
Condition
- 0-5 Years
- New construction: No
- Year built: 2020
Utilities & green energy
- Sewer: Sewer (Municipal)
- Water: Municipal
Community & HOA
HOA
- Has HOA: Yes
- Services included: Snow Removal
- HOA fee: C$89 monthly
Location
- Region: Hamilton
Financial & listing details
- Price per square foot: C$506/sqft
- Annual tax amount: C$5,878
- Date on market: 10/1/2025
- Inclusions: Dishwasher, Dryer, Garage Door Opener, Range Hood, Refrigerator, Washer, Refrigerator, Stove (As Is), Range Hood, Dishwasher, Washer, Dryer, All Window Coverings, All Electrical Light Fixtures, Auto Garage Door Opener
(905) 574-6400
By pressing Contact Agent, you agree that the real estate professional identified above may call/text you about your search, which may involve use of automated means and pre-recorded/artificial voices. You don't need to consent as a condition of buying any property, goods, or services. Message/data rates may apply. You also agree to our Terms of Use. Zillow does not endorse any real estate professionals. We may share information about your recent and future site activity with your agent to help them understand what you're looking for in a home.
Price history
Price history
| Date | Event | Price |
|---|---|---|
| 10/28/2025 | Price change | C$749,000-5.5%C$506/sqft |
Source: ITSO #40775256 Report a problem | ||
| 10/1/2025 | Listed for sale | C$793,000-19.1%C$536/sqft |
Source: ITSO #40775256 Report a problem | ||
| 7/6/2022 | Listing removed | -- |
Source: | ||
| 4/5/2022 | Listed for sale | C$979,900C$662/sqft |
Source: | ||
Public tax history
Public tax history
Tax history is unavailable.Climate risks
Neighborhood: Lampman
Nearby schools
GreatSchools rating
No schools nearby
We couldn't find any schools near this home.
- Loading
