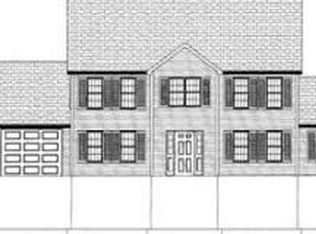Sold for $580,000
$580,000
19 Draper Woods Rd, Sturbridge, MA 01518
4beds
2,352sqft
Single Family Residence
Built in 2014
0.6 Acres Lot
$643,100 Zestimate®
$247/sqft
$3,633 Estimated rent
Home value
$643,100
$611,000 - $675,000
$3,633/mo
Zestimate® history
Loading...
Owner options
Explore your selling options
What's special
PRICE REDUCTION! Well maintained one owner home in a welcoming neighborhood. 8 rooms, 4 bedrooms, 2.5 baths with a 2-car attached garage. The property offers open space in the backyard for cookouts, parties, a firepit or just to enjoy the serene surroundings.
Zillow last checked: 8 hours ago
Listing updated: March 17, 2023 at 10:44am
Listed by:
Derek Greene 860-560-1006,
The Greene Realty Group 860-560-1006
Bought with:
Lisa Iantosca
Donahue Real Estate Co.
Source: MLS PIN,MLS#: 73072444
Facts & features
Interior
Bedrooms & bathrooms
- Bedrooms: 4
- Bathrooms: 3
- Full bathrooms: 2
- 1/2 bathrooms: 1
Primary bedroom
- Features: Bathroom - Full, Walk-In Closet(s), Flooring - Hardwood
- Level: Second
Bedroom 2
- Features: Closet, Flooring - Hardwood
- Level: Second
Bedroom 3
- Features: Closet, Flooring - Hardwood
- Level: Second
Bedroom 4
- Features: Closet, Flooring - Hardwood
- Level: Second
Primary bathroom
- Features: Yes
Bathroom 1
- Features: Bathroom - Full, Bathroom - With Tub & Shower, Closet - Linen, Flooring - Stone/Ceramic Tile
- Level: Second
Bathroom 2
- Features: Bathroom - Full, Bathroom - With Shower Stall, Flooring - Stone/Ceramic Tile
- Level: Second
Bathroom 3
- Features: Bathroom - Half, Flooring - Stone/Ceramic Tile
- Level: First
Dining room
- Features: Flooring - Hardwood
- Level: First
Family room
- Features: Flooring - Hardwood
- Level: First
Kitchen
- Features: Flooring - Hardwood, Countertops - Upgraded
- Level: First
Living room
- Features: Flooring - Hardwood, Cable Hookup
- Level: First
Heating
- Central, Forced Air, Propane
Cooling
- Central Air
Appliances
- Included: Electric Water Heater, Range, Dishwasher, Disposal, Microwave, Refrigerator, Washer/Dryer
- Laundry: Second Floor
Features
- Finish - Sheetrock
- Flooring: Tile, Hardwood
- Doors: Storm Door(s)
- Windows: Insulated Windows, Screens
- Basement: Interior Entry,Bulkhead,Radon Remediation System,Concrete
- Number of fireplaces: 1
- Fireplace features: Living Room
Interior area
- Total structure area: 2,352
- Total interior livable area: 2,352 sqft
Property
Parking
- Total spaces: 7
- Parking features: Attached, Garage Door Opener, Insulated, Paved Drive, Off Street, Paved
- Attached garage spaces: 2
- Uncovered spaces: 5
Accessibility
- Accessibility features: No
Features
- Patio & porch: Deck - Wood
- Exterior features: Deck - Wood, Screens
- Frontage length: 125.00
Lot
- Size: 0.60 Acres
- Features: Level
Details
- Parcel number: M:248 B:000 L:1456019,4508284
- Zoning: RES
Construction
Type & style
- Home type: SingleFamily
- Architectural style: Colonial
- Property subtype: Single Family Residence
Materials
- Frame
- Foundation: Concrete Perimeter
- Roof: Shingle
Condition
- Year built: 2014
Utilities & green energy
- Electric: Generator, 200+ Amp Service
- Sewer: Public Sewer
- Water: Public
- Utilities for property: for Gas Range
Community & neighborhood
Security
- Security features: Security System
Community
- Community features: Shopping, Highway Access, House of Worship, Public School
Location
- Region: Sturbridge
Price history
| Date | Event | Price |
|---|---|---|
| 3/16/2023 | Sold | $580,000+0%$247/sqft |
Source: MLS PIN #73072444 Report a problem | ||
| 2/13/2023 | Contingent | $579,900$247/sqft |
Source: MLS PIN #73072444 Report a problem | ||
| 2/7/2023 | Price change | $579,900-3.3%$247/sqft |
Source: MLS PIN #73072444 Report a problem | ||
| 1/20/2023 | Listed for sale | $599,900+55.4%$255/sqft |
Source: MLS PIN #73072444 Report a problem | ||
| 11/21/2014 | Sold | $386,000$164/sqft |
Source: Public Record Report a problem | ||
Public tax history
| Year | Property taxes | Tax assessment |
|---|---|---|
| 2025 | $9,327 +3.7% | $585,500 +7.4% |
| 2024 | $8,990 +4.2% | $545,200 +14.2% |
| 2023 | $8,625 +11.1% | $477,300 +17% |
Find assessor info on the county website
Neighborhood: 01518
Nearby schools
GreatSchools rating
- 6/10Burgess Elementary SchoolGrades: PK-6Distance: 1.8 mi
- 5/10Tantasqua Regional Jr High SchoolGrades: 7-8Distance: 2 mi
- 8/10Tantasqua Regional Sr High SchoolGrades: 9-12Distance: 2 mi
Schools provided by the listing agent
- Elementary: Burgess
- Middle: Tantasqua
- High: Tantasqua
Source: MLS PIN. This data may not be complete. We recommend contacting the local school district to confirm school assignments for this home.
Get a cash offer in 3 minutes
Find out how much your home could sell for in as little as 3 minutes with a no-obligation cash offer.
Estimated market value$643,100
Get a cash offer in 3 minutes
Find out how much your home could sell for in as little as 3 minutes with a no-obligation cash offer.
Estimated market value
$643,100
