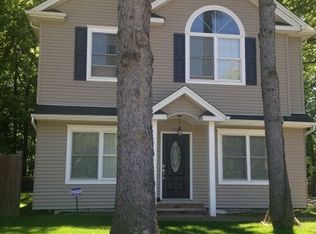LOCATION, LOCATION, LOCATION AND PRIVACY GALORE! 3 BEDROOM, 1 BATH RANCH AVAIL IN THE FLANDERS SECTION OF MT. OLIVE. FULL LEVEL, OPEN PROPERTY ON NEARLY 3/4 ACRE WITH ROOM TO EXPAND! RELAX AND ENJOY NATURE FROM THE NEWLY PAINTED FRONT PORCH. NEWER ANDERSON WINDOWS THROUGHOUT, INCLUDING BAY WINDOW IN LIVING ROOM. THE LARGE, EAT-IN KITCHEN FEATURES WHIRLPOOL APPLIANCES, PLENTY OF COUNTER AND CABINET SPACE & PANTRY. SIDE DOOR LEADS TO LARGE DECK, IDEAL FOR ENTERTAINING. ADDED BONUS--TWO DETACHED GARAGES, ONE BUILT IN 2014, HEATED, 24 X 36 WITH ADDITIONAL 100 AMP ELECTRIC--MAKES PERFECT WORK SPACE/HOBBY ROOM. CLOSE TO THE TRADE ZONE SHOPPING, MAJOR HIGHWAYS, PARKS & SCHOOLS. Multiple offers--highest & best due Tuesday, September 22nd at 5pm. Thanks.
This property is off market, which means it's not currently listed for sale or rent on Zillow. This may be different from what's available on other websites or public sources.
