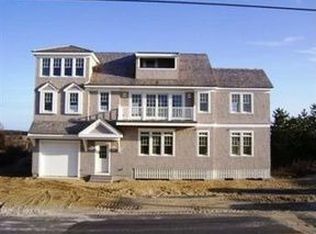Sold for $2,375,000 on 02/29/24
$2,375,000
19 Dr Bottero Road, Dennis, MA 02638
4beds
2,850sqft
Single Family Residence
Built in 2008
8,276.4 Square Feet Lot
$1,964,200 Zestimate®
$833/sqft
$3,821 Estimated rent
Home value
$1,964,200
$1.81M - $2.14M
$3,821/mo
Zestimate® history
Loading...
Owner options
Explore your selling options
What's special
This year round 4 bedroom 3.5 bath Custom built classic Cape beach house offers breathtaking sunsets and panoramic views from Provincetown to Plymouth. The back of the home overlooks the great Chase Garden salt marsh with ever changing views and an abundance of bird and wildlife. Architecturally designed for the beach environment including Red Cedar roof shingles, Koma composite trim, pre-stained cedar siding, Energy efficient Anderson windows, Composite decking and rails, and low maintenance landscape. These features are designed to withstand the beach environment. There are many interior custom finishes including white painted cabinetry, granite countertops, gas fireplaces, and oak hardwood floors throughout. The open floor plan is ideal for entertaining guests. Located directly across the street from one of the most desirable beaches in Dennis just west of Mayflower beach. Short stroll to Gina's and Chapin's restaurants. Drop the keys on the counter and never have to get back in the car! Let your Cape Cod memories begin!
Zillow last checked: 8 hours ago
Listing updated: September 16, 2024 at 08:23pm
Listed by:
Chuck Deluga 508-237-3048,
Paul W Sullivan & Assoc
Bought with:
Jeffrey E Cusack, 9036186
Cove Road Real Estate
Source: CCIMLS,MLS#: 22304752
Facts & features
Interior
Bedrooms & bathrooms
- Bedrooms: 4
- Bathrooms: 4
- Full bathrooms: 3
- 1/2 bathrooms: 1
- Main level bathrooms: 2
Primary bedroom
- Description: Fireplace(s): Gas,Flooring: Wood,Door(s): Sliding
- Features: Balcony, Walk-In Closet(s), View, HU Cable TV, Ceiling Fan(s), Cathedral Ceiling(s)
- Level: Second
Bedroom 2
- Description: Flooring: Wood
- Features: Bedroom 2, Ceiling Fan(s), Closet
Bedroom 3
- Description: Flooring: Wood
- Features: Closet
Bedroom 4
- Description: Flooring: Wood
- Features: Closet, Ceiling Fan(s)
Primary bathroom
- Features: Private Full Bath
Dining room
- Features: Dining Room
- Area: 168
- Dimensions: 12 x 14
Kitchen
- Description: Fireplace(s): Gas,Flooring: Wood
- Features: Kitchen, Cathedral Ceiling(s), Kitchen Island, Recessed Lighting
- Level: Second
- Area: 180
- Dimensions: 12 x 15
Living room
- Description: Fireplace(s): Gas,Door(s): Sliding
- Features: Cathedral Ceiling(s), Wet Bar, Beamed Ceilings
- Level: Second
- Area: 476
- Dimensions: 17 x 28
Heating
- Forced Air
Cooling
- Central Air
Appliances
- Included: Refrigerator, Microwave, Dishwasher, Gas Water Heater
- Laundry: First Floor
Features
- HU Cable TV, Wet Bar, Recessed Lighting, Mud Room, Linen Closet, Interior Balcony
- Flooring: Hardwood, Tile
- Doors: Sliding Doors
- Number of fireplaces: 2
- Fireplace features: Gas
Interior area
- Total structure area: 2,850
- Total interior livable area: 2,850 sqft
Property
Parking
- Total spaces: 1
- Parking features: Garage - Attached, Open
- Attached garage spaces: 1
- Has uncovered spaces: Yes
Features
- Stories: 2
- Exterior features: Outdoor Shower, Private Yard
- Has spa: Yes
- Spa features: Bath
- Has view: Yes
- Has water view: Yes
- Water view: Bay/Harbor
- Waterfront features: Marsh
- Frontage length: 132.00
Lot
- Size: 8,276 sqft
- Dimensions: 128 x 132
- Features: Bike Path, Marina, In Town Location, Conservation Area, North of 6A
Details
- Parcel number: 0000
- Zoning: R-40
- Special conditions: None
Construction
Type & style
- Home type: SingleFamily
- Property subtype: Single Family Residence
Materials
- Shingle Siding
- Foundation: Poured
- Roof: Pitched, Wood
Condition
- Actual
- New construction: No
- Year built: 2008
Utilities & green energy
- Sewer: Septic Tank, Innovative Alternative
Community & neighborhood
Location
- Region: Dennis
Other
Other facts
- Listing terms: Conventional
- Road surface type: Paved
Price history
| Date | Event | Price |
|---|---|---|
| 2/29/2024 | Sold | $2,375,000-11.9%$833/sqft |
Source: | ||
| 1/18/2024 | Pending sale | $2,695,000$946/sqft |
Source: | ||
| 12/13/2023 | Price change | $2,695,000-3.6%$946/sqft |
Source: | ||
| 11/4/2023 | Listed for sale | $2,795,000+110.9%$981/sqft |
Source: | ||
| 9/18/2018 | Sold | $1,325,000$465/sqft |
Source: | ||
Public tax history
Tax history is unavailable.
Neighborhood: North Dennis
Nearby schools
GreatSchools rating
- 3/10Dennis-Yarmouth Intermediate SchoolGrades: 4-6Distance: 4.1 mi
- 4/10Dennis-Yarmouth Middle SchoolGrades: 6-7Distance: 4.1 mi
- 3/10Dennis-Yarmouth Regional High SchoolGrades: 8-12Distance: 4.5 mi
Schools provided by the listing agent
- District: Dennis-Yarmouth
Source: CCIMLS. This data may not be complete. We recommend contacting the local school district to confirm school assignments for this home.
Sell for more on Zillow
Get a free Zillow Showcase℠ listing and you could sell for .
$1,964,200
2% more+ $39,284
With Zillow Showcase(estimated)
$2,003,484