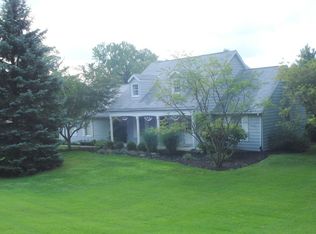Sold for $494,000
$494,000
19 Dorrence Rd, Granville, OH 43023
3beds
2,517sqft
Single Family Residence
Built in 1973
0.97 Acres Lot
$503,900 Zestimate®
$196/sqft
$2,471 Estimated rent
Home value
$503,900
$438,000 - $585,000
$2,471/mo
Zestimate® history
Loading...
Owner options
Explore your selling options
What's special
Stylish and beautifully updated Tri-Level home located in Granville SD just minutes from downtown Granville. Situated on almost one full acre , perfect for outdoor enthusiasts and nature lovers as it is located in direct proximity to the Trailheads and forests of the Denison University Bio-Reserve.
This 3 bedroom , 2 bath home has been immaculately cared for and beautifully updated and features over 2500 sq ft of living space. Wide open living area with vaulted ceiling, exposed beams and large double sided , stone fireplace and wood burning stove. Gorgeous Kitchen with Amish cabinets, Quartz countertops, farm sink, tile backsplash and SS appliances. Master Suite features walk-in closets, large bathroom and bonus room with French doors on to a private deck. Generously sized bedrooms with ample closet space, updated Main bathroom, huge finished lower level rec room or TV/Gaming space. Lower level utility room and Laundry room Abundant natural lighting throughout from the skylights to the recently added solar tube lighting. Please see attached list of recent interior, exterior and mechanical updates which include , but are not limited to, carpet, LVP flooring, electric panel, multiple new windows and doors, radon mitigation, the list goes on. A truly beautiful and stylish home, sellers can offer immediate possession.
Zillow last checked: 8 hours ago
Listing updated: July 26, 2025 at 07:07am
Listed by:
Eric Russell 740-953-1134,
RE/MAX ONE
Bought with:
Erin Ogden Oxender, 2007002330
Keller Williams Capital Ptnrs
Source: Columbus and Central Ohio Regional MLS ,MLS#: 225019390
Facts & features
Interior
Bedrooms & bathrooms
- Bedrooms: 3
- Bathrooms: 2
- Full bathrooms: 2
Heating
- Forced Air
Cooling
- Central Air
Features
- Flooring: Laminate, Carpet, Ceramic/Porcelain, Vinyl
- Windows: Insulated Windows
- Has basement: Yes
- Number of fireplaces: 1
- Fireplace features: Wood Burning Stove, Wood Burning, One
- Common walls with other units/homes: No Common Walls
Interior area
- Total structure area: 2,517
- Total interior livable area: 2,517 sqft
Property
Parking
- Total spaces: 2
- Parking features: Garage Door Opener, Attached
- Attached garage spaces: 2
Features
- Levels: Tri-Level
- Patio & porch: Patio, Deck
Lot
- Size: 0.97 Acres
Details
- Parcel number: 01904713600.000
- Special conditions: Standard
Construction
Type & style
- Home type: SingleFamily
- Property subtype: Single Family Residence
Materials
- Foundation: Block
Condition
- New construction: No
- Year built: 1973
Utilities & green energy
- Sewer: Private Sewer
- Water: Well
Community & neighborhood
Location
- Region: Granville
Other
Other facts
- Listing terms: VA Loan,FHA,Conventional
Price history
| Date | Event | Price |
|---|---|---|
| 7/23/2025 | Sold | $494,000$196/sqft |
Source: | ||
| 6/15/2025 | Contingent | $494,000$196/sqft |
Source: | ||
| 6/13/2025 | Price change | $494,000-1%$196/sqft |
Source: | ||
| 6/1/2025 | Listed for sale | $499,000+21.7%$198/sqft |
Source: | ||
| 9/29/2023 | Sold | $410,000-2.4%$163/sqft |
Source: | ||
Public tax history
Tax history is unavailable.
Neighborhood: 43023
Nearby schools
GreatSchools rating
- 9/10Granville Elementary SchoolGrades: K-3Distance: 1.1 mi
- 7/10Granville Middle SchoolGrades: 7-8Distance: 1.1 mi
- 9/10Granville High SchoolGrades: 9-12Distance: 1.2 mi
Get a cash offer in 3 minutes
Find out how much your home could sell for in as little as 3 minutes with a no-obligation cash offer.
Estimated market value$503,900
Get a cash offer in 3 minutes
Find out how much your home could sell for in as little as 3 minutes with a no-obligation cash offer.
Estimated market value
$503,900
