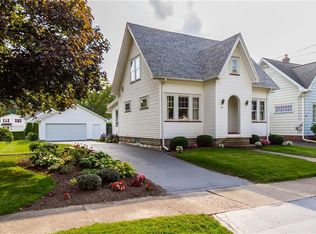Charming Brighton Cape. 1920's craftsmanship. Well maintained. Tear-off roof and gutters (2008). Pottery Barn feel, great color selections. Recently finished oak hardwood floors. First floor master w/adjoining full bath. Carrier hi-efficiency furnace (2006). Low-E thermopane windows and insulated exterior doors. Wonderful family room and dining room, both directly off the kitchen. Enclosed heated sunroom overlooking an east to maintain lovely rear yard. Mature landscaping and a 2 car detached garage, w/additional shop space. Newer overhead door and lift. Built-in storage cabinets throughout the house. 3 additional bedrooms on the 2nd level, providing possible in-home office potential. Dry basement, perfect for workshop or added storage. Walk to Mercy High, nearby Ellison Park and Indian Landing School playground. Wonderful in so many ways. Great value and priced-to-sell....don't wait.
This property is off market, which means it's not currently listed for sale or rent on Zillow. This may be different from what's available on other websites or public sources.
