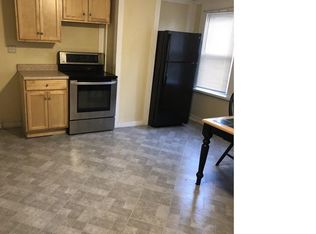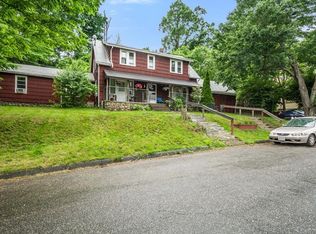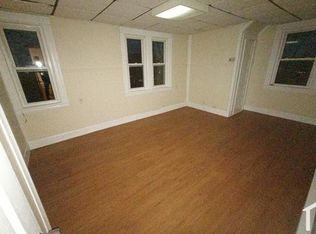Sold for $425,500 on 12/18/24
$425,500
19 Doris St, Worcester, MA 01606
3beds
1,413sqft
Single Family Residence
Built in 1925
0.25 Acres Lot
$441,500 Zestimate®
$301/sqft
$2,958 Estimated rent
Home value
$441,500
$402,000 - $486,000
$2,958/mo
Zestimate® history
Loading...
Owner options
Explore your selling options
What's special
*Seller offering a $7500 closing cost credit. Offer Deadline, FRIDAY, Nov. 22, 2024, must close by 12/22/24* This charming home offers a perfect blend of character & comfort. The spacious living room is a true highlight, featuring a stunning stone fireplace, custom-built shelving, a beamed ceiling, & gleaming hardwood floors. The pristine kitchen eat in kitchen offers an abundance of countertop and cabinet space, while the formal dining room, complete with built-ins, provides an elegant space for entertaining. A convenient half bath & sun-filled three-season porch complete the first level. Upstairs, you'll find 3 generously sized bedrooms, walk-in closets & a full bath. The finished lower level extends the living space with a cozy family room. Outside, enjoy the fully enclosed yard, a stone patio for outdoor relaxation & gatherings. This home offers a perfect balance of comfort and style! Updates include: Water Heater, Roof, Heating System, Vinyl Replacement Windows, Paint & more.
Zillow last checked: 8 hours ago
Listing updated: December 18, 2024 at 11:05am
Listed by:
Amy Bisson 508-340-3861,
Lamacchia Realty, Inc. 508-425-7372
Bought with:
Dina King
RE/MAX Executive Realty
Source: MLS PIN,MLS#: 73294542
Facts & features
Interior
Bedrooms & bathrooms
- Bedrooms: 3
- Bathrooms: 2
- Full bathrooms: 1
- 1/2 bathrooms: 1
Primary bedroom
- Features: Closet, Flooring - Hardwood, Cable Hookup
- Level: Second
- Area: 228
- Dimensions: 12 x 19
Bedroom 2
- Features: Ceiling Fan(s), Closet, Flooring - Hardwood
- Level: Second
- Area: 156
- Dimensions: 12 x 13
Bedroom 3
- Features: Ceiling Fan(s), Closet, Flooring - Hardwood
- Level: Second
- Area: 156
- Dimensions: 12 x 13
Primary bathroom
- Features: No
Bathroom 1
- Features: Bathroom - Full, Bathroom - Tiled With Tub, Bathroom - With Tub & Shower, Flooring - Laminate, Countertops - Upgraded
- Level: Second
- Area: 96
- Dimensions: 12 x 8
Bathroom 2
- Features: Bathroom - Half, Flooring - Laminate
- Level: First
- Area: 12
- Dimensions: 3 x 4
Dining room
- Features: Flooring - Hardwood, Chair Rail, Wainscoting
- Level: First
- Area: 156
- Dimensions: 12 x 13
Family room
- Features: Closet, Flooring - Wall to Wall Carpet, Cable Hookup, Chair Rail, Recessed Lighting, Wainscoting
- Level: Basement
- Area: 588
- Dimensions: 28 x 21
Kitchen
- Features: Flooring - Stone/Ceramic Tile, Dining Area, Countertops - Upgraded, Exterior Access, Gas Stove
- Level: First
- Area: 234
- Dimensions: 18 x 13
Living room
- Features: Beamed Ceilings, Flooring - Hardwood, Cable Hookup, Recessed Lighting
- Level: First
- Area: 288
- Dimensions: 12 x 24
Heating
- Forced Air, Electric Baseboard, Natural Gas, Electric
Cooling
- Window Unit(s), None
Appliances
- Laundry: Electric Dryer Hookup, Gas Dryer Hookup, Washer Hookup, In Basement
Features
- Sun Room
- Flooring: Tile, Carpet, Laminate, Hardwood, Flooring - Wall to Wall Carpet
- Doors: Insulated Doors, Storm Door(s)
- Windows: Insulated Windows
- Basement: Full,Finished,Interior Entry,Concrete
- Number of fireplaces: 1
- Fireplace features: Living Room
Interior area
- Total structure area: 1,413
- Total interior livable area: 1,413 sqft
Property
Parking
- Total spaces: 4
- Parking features: Paved Drive, Off Street, Paved
- Uncovered spaces: 4
Features
- Patio & porch: Porch, Porch - Enclosed, Patio
- Exterior features: Porch, Porch - Enclosed, Patio, Rain Gutters, Fenced Yard
- Fencing: Fenced/Enclosed,Fenced
- Has view: Yes
- View description: Scenic View(s)
Lot
- Size: 0.25 Acres
- Features: Cleared, Gentle Sloping, Sloped
Details
- Foundation area: 0
- Parcel number: M:32 B:007 L:00004,1790455
- Zoning: RS-7
Construction
Type & style
- Home type: SingleFamily
- Architectural style: Bungalow
- Property subtype: Single Family Residence
Materials
- Frame
- Foundation: Stone
- Roof: Shingle
Condition
- Year built: 1925
Utilities & green energy
- Electric: Circuit Breakers, 100 Amp Service
- Sewer: Public Sewer
- Water: Public
- Utilities for property: for Gas Range, for Gas Dryer, for Electric Dryer, Washer Hookup
Green energy
- Energy efficient items: Thermostat
Community & neighborhood
Community
- Community features: Public Transportation, Shopping, Park, Walk/Jog Trails, Golf, Medical Facility, Laundromat, Bike Path, Conservation Area, Highway Access, House of Worship, Public School, T-Station, University
Location
- Region: Worcester
Other
Other facts
- Listing terms: Contract
- Road surface type: Paved
Price history
| Date | Event | Price |
|---|---|---|
| 12/18/2024 | Sold | $425,500-1%$301/sqft |
Source: MLS PIN #73294542 Report a problem | ||
| 11/21/2024 | Contingent | $429,900$304/sqft |
Source: MLS PIN #73294542 Report a problem | ||
| 11/18/2024 | Listed for sale | $429,900$304/sqft |
Source: MLS PIN #73294542 Report a problem | ||
| 11/4/2024 | Contingent | $429,900$304/sqft |
Source: MLS PIN #73294542 Report a problem | ||
| 10/24/2024 | Listed for sale | $429,900$304/sqft |
Source: MLS PIN #73294542 Report a problem | ||
Public tax history
| Year | Property taxes | Tax assessment |
|---|---|---|
| 2025 | $4,444 +1.8% | $336,900 +6.1% |
| 2024 | $4,364 +4.4% | $317,400 +8.8% |
| 2023 | $4,182 +9.9% | $291,600 +16.5% |
Find assessor info on the county website
Neighborhood: 01606
Nearby schools
GreatSchools rating
- 3/10Norrback Avenue SchoolGrades: PK-6Distance: 0.3 mi
- 3/10Burncoat Middle SchoolGrades: 7-8Distance: 2.2 mi
- 2/10Burncoat Senior High SchoolGrades: 9-12Distance: 2.2 mi
Schools provided by the listing agent
- Elementary: Norback
- Middle: Burncoat
- High: Burncoat
Source: MLS PIN. This data may not be complete. We recommend contacting the local school district to confirm school assignments for this home.
Get a cash offer in 3 minutes
Find out how much your home could sell for in as little as 3 minutes with a no-obligation cash offer.
Estimated market value
$441,500
Get a cash offer in 3 minutes
Find out how much your home could sell for in as little as 3 minutes with a no-obligation cash offer.
Estimated market value
$441,500


