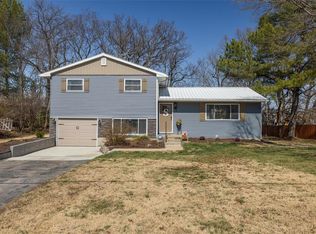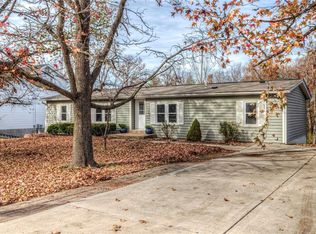Mature trees, brick elevation & large level yard give this home excellent curb appeal. As you enter this home you are greeted with a spacious open floor plan, neutral paint & tons of natural light! The updated kitchen offers white custom cabinetry, Cambria Quartz Countertops, breakfast bar, subway tile backsplash, tile flooring, stainless steel appliances & an adjoining breakfast room! The living room is open and offers a large picture window. This home has 3 large bedrooms with newer neutral carpeting and 1 full bath! The walk out lower level of this home is ready for you to finish! Additional amenities include an oversize 2 car garage, newer roof (2yrs old), all on a large level lot!
This property is off market, which means it's not currently listed for sale or rent on Zillow. This may be different from what's available on other websites or public sources.

