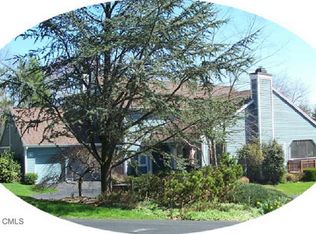Freshly painted interior in this sun filled and spacious contemporary ranch offering tranquility. Loft like open floor plan and walls of glass provide the privacy of a single family home without the effort of outdoor maintenance. From this end unit enjoy gorgeous wooded views from the deck. Living room with hardwood floor and fireplace. Lovely dining room also with hardwood floor leads to a porch. Spacious eat in kitchen with stainless steel appliances and granite countertops. Third bedroom with sliders to deck. Master suite has walk-in closet and full bath. 2 car attached garage with plenty of storage and separate laundry room. Association includes pool, clubhouse, tennis court on 47 acres and convenient to Merritt Parkway. Luxurious one level living in Doral Farms. One level living at its best!
This property is off market, which means it's not currently listed for sale or rent on Zillow. This may be different from what's available on other websites or public sources.

