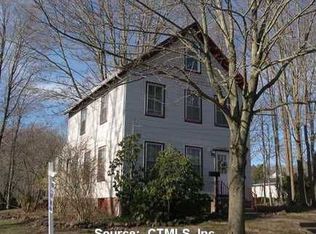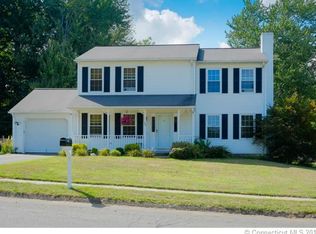Meticulously maintained colonial with so much to offer The kitchen features SS appliances, tile flooring, Quartz counters, breakfast bar, a spacious pantry, ceiling fan and double sink. Hardwood flooring in the family room, living room and dining room add warmth throughout. The living room also offers a gas fireplace with beautiful trim molding. Upstairs, the master suite features a large walk in closet, ceiling fan and a master bath suite with dual sinks and granite counters. The remaining two bedrooms both feature hardwood floors and good sized walk in closets. The fantastic lower level with approximately 650 sf of finished space is perfect for entertaining with a large wet bar and gas FP. Plenty of closet storage as well. Other amenities include a new roof (2018, new carpeting (October 2019, newer refrigerator, dishwasher and washing machine and newly refinished two tier deck. The irrigation system with 11 zones covers the front and back yards and front flower beds. Relax on the back deck and enjoy the level yard for playtime This home is conveniently located to shopping, restaurants and Rt. 9.
This property is off market, which means it's not currently listed for sale or rent on Zillow. This may be different from what's available on other websites or public sources.


