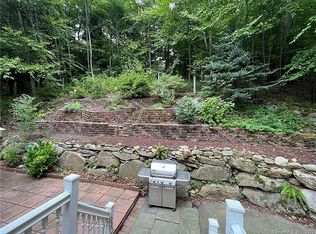Sold for $440,000
$440,000
19 Dolan Road, Seymour, CT 06483
3beds
2,480sqft
Single Family Residence
Built in 1998
0.69 Acres Lot
$542,800 Zestimate®
$177/sqft
$3,017 Estimated rent
Home value
$542,800
$516,000 - $570,000
$3,017/mo
Zestimate® history
Loading...
Owner options
Explore your selling options
What's special
This beautiful 3 bedroom colonial style cape features an updated in law set up with private entrance from the front & back of the home. In addition, there is easy access to the main portion of the home through the abutting kitchens separated by a door. The inlaw portion was completed in 2012 & has a private balcony with sitting area overlooking the front of the home. Newer windows on the 2nd floor, a tankless water heater, generator hook up, central air, flawless hardwood floors, there is plenty of closet space throughout this beautiful home and the yard is fenced. Potential for a 4th bedroom downstairs in the walk out basement which is heated & has an adorable patio area. Be advised the backside of the home has only 3 steps to the in-law set up and a ramp was previously installed therefore, can be easily re-installed in the back of the home. The electrical is already present for a jacuzzi in the backyard & the home has a full surveillance/security system in place. Nothing to do in this immaculate home but move in! Located minutes from RT 8 and the Merritt Parkway. All buyers must be pre approved and provide an updated pre approval letter.
Zillow last checked: 8 hours ago
Listing updated: March 28, 2023 at 11:03am
Listed by:
Renee Penna 203-395-0423,
Renee & Associates 203-283-5764
Bought with:
Jithu Sajeevan, RES.0824409
Keller Williams Prestige Prop.
Source: Smart MLS,MLS#: 170525816
Facts & features
Interior
Bedrooms & bathrooms
- Bedrooms: 3
- Bathrooms: 3
- Full bathrooms: 2
- 1/2 bathrooms: 1
Primary bedroom
- Level: Upper
Heating
- Baseboard, Oil
Cooling
- Ceiling Fan(s), Central Air, Wall Unit(s), Zoned
Appliances
- Included: Electric Cooktop, Electric Range, Microwave, Refrigerator, Dishwasher, Washer, Dryer, Tankless Water Heater
- Laundry: Lower Level
Features
- Wired for Data, Open Floorplan, In-Law Floorplan, Smart Thermostat
- Doors: Storm Door(s)
- Windows: Thermopane Windows
- Basement: Partial,Heated,Cooled,Concrete,Garage Access,Walk-Out Access
- Attic: Access Via Hatch,None
- Number of fireplaces: 1
Interior area
- Total structure area: 2,480
- Total interior livable area: 2,480 sqft
- Finished area above ground: 2,480
Property
Parking
- Total spaces: 1
- Parking features: Attached, Garage Door Opener
- Attached garage spaces: 1
Accessibility
- Accessibility features: Bath Grab Bars
Lot
- Size: 0.69 Acres
- Features: Few Trees
Details
- Parcel number: 1321253
- Zoning: RC-3
- Other equipment: Generator Ready
Construction
Type & style
- Home type: SingleFamily
- Architectural style: Cape Cod,Colonial
- Property subtype: Single Family Residence
Materials
- Vinyl Siding
- Foundation: Concrete Perimeter
- Roof: Asphalt
Condition
- New construction: No
- Year built: 1998
Utilities & green energy
- Sewer: Septic Tank
- Water: Public
Green energy
- Green verification: ENERGY STAR Certified Homes
- Energy efficient items: Doors, Windows
Community & neighborhood
Security
- Security features: Security System
Location
- Region: Seymour
Price history
| Date | Event | Price |
|---|---|---|
| 3/28/2023 | Sold | $440,000-2%$177/sqft |
Source: | ||
| 3/28/2023 | Contingent | $449,000$181/sqft |
Source: | ||
| 1/10/2023 | Price change | $449,000-0.2%$181/sqft |
Source: | ||
| 11/7/2022 | Price change | $449,999-5.3%$181/sqft |
Source: | ||
| 9/25/2022 | Listed for sale | $475,000+48.4%$192/sqft |
Source: | ||
Public tax history
| Year | Property taxes | Tax assessment |
|---|---|---|
| 2025 | $9,009 +10% | $325,010 +46.1% |
| 2024 | $8,193 +2.4% | $222,390 |
| 2023 | $8,002 +1.1% | $222,390 |
Find assessor info on the county website
Neighborhood: 06483
Nearby schools
GreatSchools rating
- 6/10Bungay SchoolGrades: K-5Distance: 2.7 mi
- 6/10Seymour Middle SchoolGrades: 6-8Distance: 1.5 mi
- 5/10Seymour High SchoolGrades: 9-12Distance: 2.2 mi
Get pre-qualified for a loan
At Zillow Home Loans, we can pre-qualify you in as little as 5 minutes with no impact to your credit score.An equal housing lender. NMLS #10287.
Sell with ease on Zillow
Get a Zillow Showcase℠ listing at no additional cost and you could sell for —faster.
$542,800
2% more+$10,856
With Zillow Showcase(estimated)$553,656
