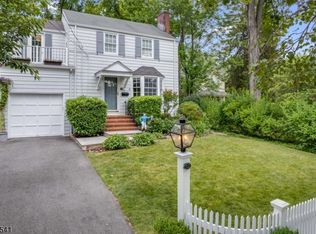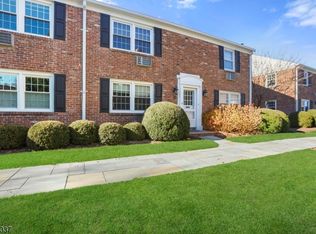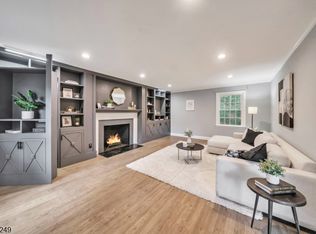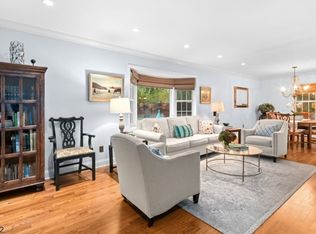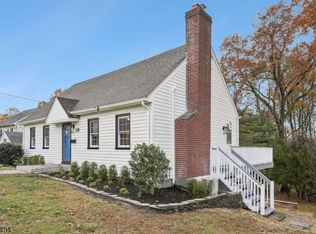Welcome to 19 Division Avenue in New Providence, NJ, along the Summit border and steps away from the New Providence train station. This charming and elegant home merges sophisticated design with a warm and inviting atmosphere, ideal for anyone seeking both style and comfort. Finished on four levels, it features four spacious bedrooms and two well-appointed full bathrooms, ensuring ample space and privacy. As you enter 19 Division through its foyer, you are greeted by a beautiful wood-burning fireplace in a well-sized living room. Off to the side lies a separate sunlit den/office. The first floor additionally boasts a dining room and re-designed kitchen. The second floor is comprised of three bedrooms and one full bath, while the third floor delivers a large, floor-thru bedroom and/or home office. The basement is fully finished with a laundry room, plenty of space for TV-watching and indoor leisure time & crafts, and a supplementary storage room. Nestled on a 6,229 square foot lot, the property offers a delightful patio and backyard, perfect for relaxing and entertaining. Whether you are hosting gatherings or enjoying a quiet evening by the fireplace, the graceful balance of design and comfort at 19 Division, where elegance meets warmth, will create a lasting and special backdrop for your lifestyle. With its prime location just a few lots away from the train station, it provides superior local and regional accessibility with commuting convenience to New York City and beyond.
Under contract
$920,000
19 Division Ave, New Providence Boro, NJ 07901
4beds
--sqft
Est.:
Single Family Residence
Built in 1927
6,098.4 Square Feet Lot
$-- Zestimate®
$--/sqft
$-- HOA
What's special
Storage roomWood-burning fireplaceLaundry roomDining roomFour spacious bedroomsRe-designed kitchenDelightful patio
- 37 days |
- 865 |
- 76 |
Likely to sell faster than
Zillow last checked: 23 hours ago
Listing updated: November 26, 2025 at 05:49am
Listed by:
Zander Oldendorp 973-229-6475,
Compass New Jersey, Llc
Source: GSMLS,MLS#: 3997536
Facts & features
Interior
Bedrooms & bathrooms
- Bedrooms: 4
- Bathrooms: 2
- Full bathrooms: 2
Bedroom 1
- Level: Second
- Area: 168
- Dimensions: 12 x 14
Bedroom 2
- Level: Second
- Area: 168
- Dimensions: 12 x 14
Bedroom 3
- Level: Second
- Area: 99
- Dimensions: 9 x 11
Bedroom 4
- Level: Third
- Area: 400
- Dimensions: 20 x 20
Dining room
- Features: Formal Dining Room
- Level: First
- Area: 156
- Dimensions: 12 x 13
Kitchen
- Features: Eat-in Kitchen
- Level: First
- Area: 144
- Dimensions: 9 x 16
Living room
- Level: First
- Area: 300
- Dimensions: 12 x 25
Basement
- Features: Bath(s) Other, Laundry Room, Rec Room, Utility Room
Heating
- 2 Units, Forced Air, Natural Gas
Cooling
- 2 Units, Central Air
Appliances
- Included: Carbon Monoxide Detector, Dishwasher, Disposal, Refrigerator, Gas Water Heater
- Laundry: In Basement
Features
- Sunroom, Rec Room
- Flooring: Carpet, Tile, Wood
- Basement: Yes,Finished,Full,Sump Pump
- Number of fireplaces: 1
- Fireplace features: Living Room
Property
Parking
- Total spaces: 2
- Parking features: Additional Parking, Asphalt, Detached Garage
- Garage spaces: 2
Features
- Exterior features: Curbs, Sidewalk
Lot
- Size: 6,098.4 Square Feet
- Dimensions: .143 AC
- Features: Level
Details
- Parcel number: 2911001200000000040000
- Zoning description: residential
Construction
Type & style
- Home type: SingleFamily
- Architectural style: Colonial
- Property subtype: Single Family Residence
Materials
- Wood Siding
- Roof: Asphalt Shingle
Condition
- Year built: 1927
Utilities & green energy
- Gas: Gas-Natural
- Sewer: Public Sewer
- Water: Public
- Utilities for property: Electricity Connected, Natural Gas Connected, Cable Available
Community & HOA
Community
- Security: Carbon Monoxide Detector(s), Fire Extinguisher, Carbon Monoxide Detector
Location
- Region: Summit
Financial & listing details
- Tax assessed value: $246,300
- Annual tax amount: $12,714
- Date on market: 11/12/2025
- Ownership type: Fee Simple
- Electric utility on property: Yes
Estimated market value
Not available
Estimated sales range
Not available
$4,012/mo
Price history
Price history
| Date | Event | Price |
|---|---|---|
| 11/26/2025 | Pending sale | $920,000 |
Source: | ||
| 11/12/2025 | Listed for sale | $920,000+22.7% |
Source: | ||
| 10/5/2022 | Sold | $750,000+15.6% |
Source: Public Record Report a problem | ||
| 7/29/2020 | Sold | $649,000+3.2% |
Source: | ||
| 6/29/2020 | Pending sale | $629,000 |
Source: PROMINENT PROPERTIES SIR #3641790 Report a problem | ||
Public tax history
Public tax history
| Year | Property taxes | Tax assessment |
|---|---|---|
| 2025 | $12,714 | $246,300 |
| 2024 | $12,714 +3.1% | $246,300 |
| 2023 | $12,332 +1.4% | $246,300 |
Find assessor info on the county website
BuyAbility℠ payment
Est. payment
$6,343/mo
Principal & interest
$4449
Property taxes
$1572
Home insurance
$322
Climate risks
Neighborhood: 07901
Nearby schools
GreatSchools rating
- NAPrimary Center At WilsonGrades: PK-KDistance: 0.5 mi
- 8/10L C Johnson Summit Middle SchoolGrades: 6-8Distance: 1.3 mi
- 9/10Summit Sr High SchoolGrades: 9-12Distance: 1 mi
- Loading
