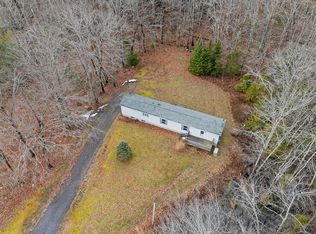Closed
$154,900
19 Dingley Road, Richmond, ME 04357
3beds
1,104sqft
Mobile Home
Built in 1976
11 Acres Lot
$231,500 Zestimate®
$140/sqft
$2,118 Estimated rent
Home value
$231,500
$192,000 - $273,000
$2,118/mo
Zestimate® history
Loading...
Owner options
Explore your selling options
What's special
Welcome to 19 Dingley Rd, where you'll find not just a home, but a tranquil haven spread across an expansive 11 acres of meticulously maintained grounds.
The two outbuildings on the property, each boast 256 square feet of space. One is a workshop, while the other serves as a spacious storage area for all your needs.
The property is in impeccable condition, it features a new baseboard hot water (BBHW) furnace that ensures efficient heating throughout the home.
While the property offers the peace and tranquility of a rural setting, it also provides easy access to major routes. Richmond's proximity to Interstate 295 means you're just a short drive away from the bustling hubs of Portland, Lewiston, and Augusta, making commuting a breeze.
Don't miss the chance to make 19 Dingley Rd your own. This property is a rare find - a harmonious blend of natural beauty, convenience, and move-in readiness. Schedule your private tour today and experience the serenity and charm of this extraordinary property for yourself. It's not just a house; it's a gateway to a life of tranquility and comfort in picturesque Richmond, Maine.
Zillow last checked: 8 hours ago
Listing updated: January 15, 2025 at 07:11pm
Listed by:
Portside Real Estate Group
Bought with:
Portside Real Estate Group
Source: Maine Listings,MLS#: 1587315
Facts & features
Interior
Bedrooms & bathrooms
- Bedrooms: 3
- Bathrooms: 1
- Full bathrooms: 1
Bedroom 1
- Level: First
Bedroom 2
- Level: First
Dining room
- Features: Dining Area
- Level: First
Family room
- Features: Cathedral Ceiling(s)
- Level: First
Kitchen
- Level: First
Heating
- Baseboard, Hot Water
Cooling
- Has cooling: Yes
Appliances
- Included: Electric Range, Refrigerator
Features
- 1st Floor Bedroom, Bathtub, Storage
- Flooring: Carpet, Vinyl
- Has fireplace: No
Interior area
- Total structure area: 1,104
- Total interior livable area: 1,104 sqft
- Finished area above ground: 1,104
- Finished area below ground: 0
Property
Parking
- Total spaces: 2
- Parking features: Gravel, 1 - 4 Spaces
- Garage spaces: 2
Accessibility
- Accessibility features: 32 - 36 Inch Doors
Features
- Patio & porch: Deck
- Has view: Yes
- View description: Trees/Woods
Lot
- Size: 11 Acres
- Features: Rural, Level, Open Lot, Landscaped
Details
- Additional structures: Outbuilding, Shed(s)
- Parcel number: RICDMR03L03000
- Zoning: AGRICULTURAL
- Other equipment: Satellite Dish
Construction
Type & style
- Home type: MobileManufactured
- Architectural style: Other
- Property subtype: Mobile Home
Materials
- Masonry, Steel Frame, Mobile, Aluminum Siding, Block, Concrete, Glass, Shingle Siding, Stucco
- Foundation: Slab, Block, Other
- Roof: Metal,Pitched
Condition
- Year built: 1976
Utilities & green energy
- Electric: On Site, Circuit Breakers
- Sewer: Private Sewer
- Water: Private, Well
Community & neighborhood
Location
- Region: Richmond
Other
Other facts
- Body type: Double Wide
- Road surface type: Paved
Price history
| Date | Event | Price |
|---|---|---|
| 4/23/2024 | Sold | $154,900+54.9%$140/sqft |
Source: | ||
| 6/8/2013 | Listing removed | $100,000$91/sqft |
Source: Coldwell Banker Thomas Agency #1056879 Report a problem | ||
| 12/28/2012 | Price change | $100,000-7.3%$91/sqft |
Source: Coldwell Banker Thomas Agency #1056879 Report a problem | ||
| 6/9/2012 | Listed for sale | $107,900$98/sqft |
Source: Coldwell Banker Thomas Agency #1056879 Report a problem | ||
Public tax history
| Year | Property taxes | Tax assessment |
|---|---|---|
| 2024 | $2,915 +9.8% | $123,500 |
| 2023 | $2,655 +10% | $123,500 |
| 2022 | $2,414 | $123,500 |
Find assessor info on the county website
Neighborhood: 04357
Nearby schools
GreatSchools rating
- 3/10Marcia Buker SchoolGrades: PK-5Distance: 3.8 mi
- 4/10Richmond Middle SchoolGrades: 6-8Distance: 3.5 mi
- 5/10Richmond High SchoolGrades: 9-12Distance: 3.5 mi
