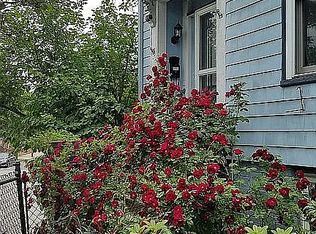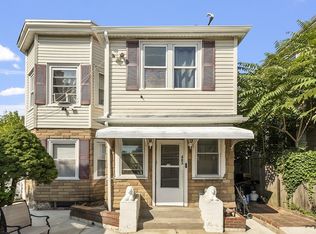Newly renovated 4 bed/2 bath, single family home, located on the Medford-Somerville line in the highly desirable Magoun Square area. A dynamic community offering the best of both worlds! Highly walk-able neighborhood with easy access to public transportation, shopping centers, restaurants, parks, bike paths, Rt 93, and so much more. Close proximity to Assembly Row, Tufts University, Porter Square, Davis Square and steps away from the soon to be completed Green Line expansion! Your urban oasis awaits as you drive down this quiet, less-traveled, one-way street. Spacious duplex features state of the art kitchen with quartz counter tops, stainless steel appliances, large breakfast bar and (wood-look) ceramic tile floor. Modern baths, central air/heat, recessed lighting, hardwood floors, ceramic floors, kitchen cabinets, Bosch washer and dryer, all installed less than a year ago! Large, fenced-in yard awaits your personal touch!
This property is off market, which means it's not currently listed for sale or rent on Zillow. This may be different from what's available on other websites or public sources.

