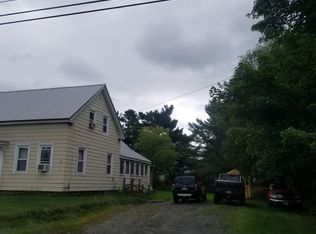4 Bdr, 2 Bath home has been completely refreshed with new paint, floor, roof and more, paved drive way, ITS trail across the road, excellent location, Minutes from 95 and shopping, The home is move in condition, POSSIBLE OWNER FINANCING WITH LARGE ENOUGH DOWN PAYMENT , will not go FHA, RD or VA financing without barn repair
This property is off market, which means it's not currently listed for sale or rent on Zillow. This may be different from what's available on other websites or public sources.
