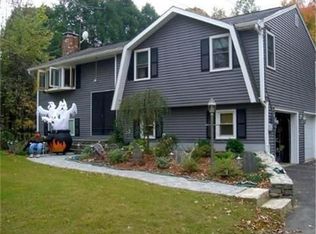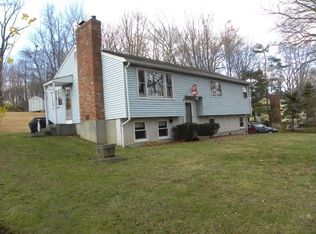No Showings until open house Sunday August 18th at 12:00-2:00 Professional photos to come Beautiful 9 year old Colonial with a double lot located in Desirable West Sutton. Close to schools, town beach, and Lake Singletary. Picturesque location near Christmas tree farm. Gorgeous Kitchen with custom wood cabinets made locally, Granite, Stainless Steel appliances, Double oven, Kitchen Island, first floor Laundry and half bath. (washer &dryer negotiable) Sliders to a wood deck overlooking a generous sized back yard, Formal Dining room, Crown molding, Front to back Living room open to Kitchen. etc. Upstairs Three bedrooms, and two Full baths. Master has en suite and large walk in closet. Over sized windows, Beautifully Maintained, and landscaped with a play area and swing set. (Swing set negotiable) Hard wired generator that supports most appliances. Large Walk up attic for storage or future expansion. Wont last! Hurry
This property is off market, which means it's not currently listed for sale or rent on Zillow. This may be different from what's available on other websites or public sources.

