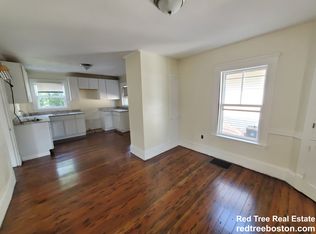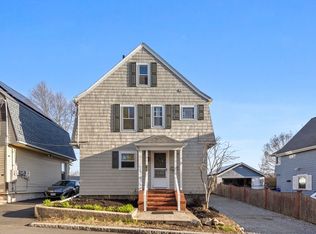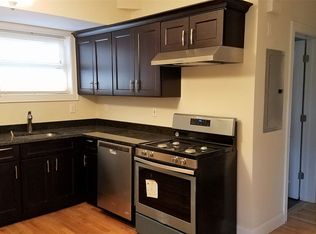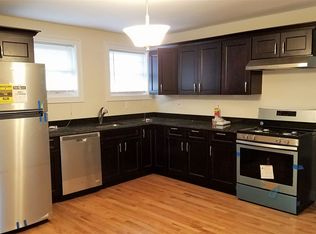This 5 bedroom Dutch Colonial is just minutes to Oak Grove Station from this West End location! Enjoy nearby Malden Center with its chic and fun restaurants. Front foyer leads to living room with hardwood floor and large dining room, updated eat-in-kitchen with quartz countertops, decorative backsplash and pantry. The rear 3-season porch completes this level. 2nd level has 3 great sized bedrooms all with closets and a full bathroom. On the 3rd level there are 2 additional bedrooms and a vestibule which makes the perfect setting for a home office. Basement offers lots of storage space. Large front wraparound porch is great to sit and have your morning coffee and the privately fenced backyard is spacious and just awaiting your summer outings. Water heater is new, roof is less than 10 years old and furnace replaced in 2004/2005. Off-street parking for 3 cars.
This property is off market, which means it's not currently listed for sale or rent on Zillow. This may be different from what's available on other websites or public sources.



