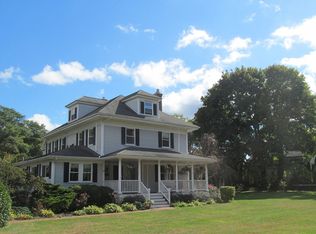Sold for $1,246,000
$1,246,000
19 Depot Road, Cataumet, MA 02534
5beds
3,357sqft
Single Family Residence
Built in 1900
1.19 Acres Lot
$1,278,600 Zestimate®
$371/sqft
$4,284 Estimated rent
Home value
$1,278,600
$1.15M - $1.42M
$4,284/mo
Zestimate® history
Loading...
Owner options
Explore your selling options
What's special
Discover this stately home in the heart of Historic Cataumet, where timeless Classic Arts and Crafts style meets modern luxury. This residence features a fabulous updated kitchen, new boiler, water heater, chimneys, and a whole house generator with surge protector. Enjoy the convenience of new flooring, a third-floor ensuite bath, updated doors, 7 mini-split wall units, 2 heat pumps, and a 5-bedroom septic system. The previous owner added a new roof and windows, enhancing this already magnificent home. Relax by the luxurious pool or take a peaceful stroll along conservation trails nearby. Entertain on the inviting front porch or sunny back deck. Inside, find a sunroom overlooking a private yard, a cozy living room with a gas fireplace, and a gorgeous kitchen with granite counters and ample cabinetry. The formal dining room, with a built-in china cabinet, adds elegance. With four spacious bedrooms and two full baths, the third floor offers a fifth bedroom suite and full bath, perfect for guests. Experience historic charm and modern luxury in this exceptional Cataumet home. Interior pictures coming soon.
Zillow last checked: 8 hours ago
Listing updated: December 20, 2024 at 01:36pm
Listed by:
Shannon Heino 617-510-7842,
Compass
Bought with:
Member Non
cci.unknownoffice
Source: CCIMLS,MLS#: 22404923
Facts & features
Interior
Bedrooms & bathrooms
- Bedrooms: 5
- Bathrooms: 3
- Full bathrooms: 3
- Main level bathrooms: 1
Primary bedroom
- Description: Flooring: Laminate
- Features: Walk-In Closet(s), Closet
- Level: Third
- Area: 315
- Dimensions: 21 x 15
Bedroom 2
- Description: Flooring: Wood
- Features: Bedroom 2, Built-in Features, Closet
- Level: Second
- Area: 168
- Dimensions: 14 x 12
Bedroom 3
- Description: Flooring: Wood
- Features: Bedroom 3, Closet
- Level: Second
- Area: 110
- Dimensions: 11 x 10
Bedroom 4
- Description: Flooring: Wood
- Features: Bedroom 4, Closet
- Level: Second
- Area: 180
- Dimensions: 12 x 15
Primary bathroom
- Features: Private Full Bath
Dining room
- Description: Flooring: Wood
- Features: Built-in Features, Dining Room
- Level: First
- Area: 192
- Dimensions: 12 x 16
Kitchen
- Description: Countertop(s): Granite,Flooring: Laminate,Stove(s): Gas
- Features: Kitchen, Upgraded Cabinets, Kitchen Island, Pantry
- Level: First
- Area: 323
- Dimensions: 19 x 17
Living room
- Description: Flooring: Wood
- Features: Living Room
- Level: First
- Area: 345
- Dimensions: 23 x 15
Heating
- Hot Water
Cooling
- Has cooling: Yes
Appliances
- Included: Dishwasher, Refrigerator, Gas Water Heater
- Laundry: Laundry Room, Built-Ins, First Floor
Features
- Flooring: Wood
- Basement: Bulkhead Access,Interior Entry,Full
- Number of fireplaces: 2
Interior area
- Total structure area: 3,357
- Total interior livable area: 3,357 sqft
Property
Parking
- Total spaces: 10
- Parking features: Garage, Open
- Garage spaces: 1
- Has uncovered spaces: Yes
Features
- Stories: 3
- Entry location: First Floor
- Exterior features: Outdoor Shower, Private Yard
- Has private pool: Yes
- Pool features: In Ground
- Frontage length: 284.00
Lot
- Size: 1.19 Acres
- Features: Bike Path, School, Major Highway, Near Golf Course, Public Tennis, Marina, Conservation Area, Cleared, Level, South of Route 28
Details
- Parcel number: 51.2230
- Zoning: R
- Special conditions: None
Construction
Type & style
- Home type: SingleFamily
- Property subtype: Single Family Residence
Materials
- Clapboard
- Foundation: Slab, Stone
- Roof: Asphalt
Condition
- Updated/Remodeled, Approximate
- New construction: No
- Year built: 1900
- Major remodel year: 2022
Utilities & green energy
- Sewer: Septic Tank
Community & neighborhood
Community
- Community features: Playground, Rubbish Removal, Road Maintenance, Conservation Area
Location
- Region: Cataumet
Other
Other facts
- Listing terms: Conventional
- Road surface type: Paved
Price history
| Date | Event | Price |
|---|---|---|
| 12/5/2024 | Sold | $1,246,000+13.3%$371/sqft |
Source: | ||
| 10/10/2024 | Pending sale | $1,100,000$328/sqft |
Source: | ||
| 10/7/2024 | Listed for sale | $1,100,000+76%$328/sqft |
Source: | ||
| 5/13/2016 | Sold | $625,000$186/sqft |
Source: | ||
Public tax history
Tax history is unavailable.
Neighborhood: 02534
Nearby schools
GreatSchools rating
- 5/10Bourne Intermediate SchoolGrades: 3-5Distance: 4.9 mi
- 5/10Bourne Middle SchoolGrades: 6-8Distance: 4.8 mi
- 4/10Bourne High SchoolGrades: 9-12Distance: 4.8 mi
Schools provided by the listing agent
- District: Bourne
Source: CCIMLS. This data may not be complete. We recommend contacting the local school district to confirm school assignments for this home.
Get a cash offer in 3 minutes
Find out how much your home could sell for in as little as 3 minutes with a no-obligation cash offer.
Estimated market value$1,278,600
Get a cash offer in 3 minutes
Find out how much your home could sell for in as little as 3 minutes with a no-obligation cash offer.
Estimated market value
$1,278,600
