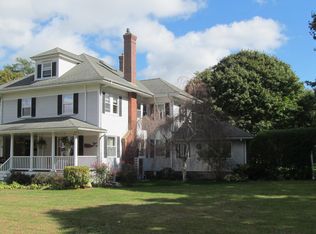Sold for $1,230,000
$1,230,000
19 Depot Rd, Bourne, MA 02532
5beds
3,357sqft
Single Family Residence
Built in 1900
1.19 Acres Lot
$1,278,600 Zestimate®
$366/sqft
$4,536 Estimated rent
Home value
$1,278,600
$1.15M - $1.42M
$4,536/mo
Zestimate® history
Loading...
Owner options
Explore your selling options
What's special
Discover this stately home in Historic Cataumet, where Classic Arts and Crafts style meets modern luxury. The residence features an updated kitchen, new boiler, water heater, chimneys, and a whole house generator with surge protector. Enjoy new flooring, a third-floor ensuite bath, updated doors, 7 mini-split units, 2 heat pumps, and a 5-bedroom septic system. The previous owner added a new roof and windows. Relax by the luxurious pool or stroll along conservation trails nearby. Entertain on the inviting front porch or sunny back deck. Inside, find a sunroom overlooking a private yard, a cozy living room with a gas fireplace, and a kitchen with granite counters and ample cabinetry. The formal dining room, with a built-in china cabinet, adds elegance. With four spacious bedrooms and two full baths, the third floor offers a fifth bedroom suite with full bath, perfect for guests. Experience historic charm and modern luxury in this exceptional Cataumet home. Interior pictures coming soon.
Zillow last checked: 8 hours ago
Listing updated: December 05, 2024 at 11:28am
Listed by:
Shannon Heino 617-510-7842,
Compass 508-747-0080
Bought with:
Alex Mackenzie
Full Circle Realty LLC
Source: MLS PIN,MLS#: 73299271
Facts & features
Interior
Bedrooms & bathrooms
- Bedrooms: 5
- Bathrooms: 3
- Full bathrooms: 3
Primary bedroom
- Features: Bathroom - Full, Flooring - Laminate
- Level: Third
- Area: 315
- Dimensions: 21 x 15
Bedroom 2
- Features: Flooring - Wood
- Level: Second
- Area: 168
- Dimensions: 12 x 14
Bedroom 3
- Features: Flooring - Wood
- Level: Second
- Area: 110
- Dimensions: 11 x 10
Bedroom 4
- Features: Flooring - Wood
- Level: Second
- Area: 180
- Dimensions: 12 x 15
Bedroom 5
- Features: Flooring - Wood
- Level: Second
- Area: 192
- Dimensions: 12 x 16
Bathroom 1
- Features: Bathroom - Full
- Level: First
- Area: 54
- Dimensions: 6 x 9
Bathroom 2
- Features: Bathroom - Full
- Level: Second
- Area: 72
- Dimensions: 8 x 9
Bathroom 3
- Features: Bathroom - Full
- Level: Third
- Area: 63
- Dimensions: 7 x 9
Dining room
- Features: Flooring - Wood
- Level: First
- Area: 192
- Dimensions: 12 x 16
Family room
- Features: Flooring - Laminate
- Level: First
- Area: 143
- Dimensions: 11 x 13
Kitchen
- Features: Flooring - Laminate
- Level: First
- Area: 323
- Dimensions: 19 x 17
Living room
- Features: Flooring - Wood
- Level: First
- Area: 345
- Dimensions: 23 x 15
Heating
- Hot Water, Steam, Natural Gas
Cooling
- Wall Unit(s), Heat Pump
Appliances
- Included: Gas Water Heater, Range, Dishwasher, Gas Cooktop
- Laundry: Flooring - Laminate, First Floor, Washer Hookup
Features
- Sun Room, Study, Walk-up Attic
- Flooring: Wood, Tile, Laminate
- Doors: French Doors
- Basement: Full
- Number of fireplaces: 2
- Fireplace features: Living Room
Interior area
- Total structure area: 3,357
- Total interior livable area: 3,357 sqft
Property
Parking
- Total spaces: 11
- Parking features: Detached, Paved Drive, Off Street, Driveway, Stone/Gravel, Paved
- Garage spaces: 1
- Uncovered spaces: 10
Features
- Patio & porch: Porch, Deck - Wood, Covered
- Exterior features: Porch, Deck - Wood, Covered Patio/Deck, Pool - Inground
- Has private pool: Yes
- Pool features: In Ground
- Waterfront features: Ocean, 3/10 to 1/2 Mile To Beach, Beach Ownership(Public)
Lot
- Size: 1.19 Acres
- Features: Cleared, Level
Details
- Parcel number: M:51.2 P:23,2190871
- Zoning: R
Construction
Type & style
- Home type: SingleFamily
- Architectural style: Victorian
- Property subtype: Single Family Residence
Materials
- Frame
- Foundation: Granite
- Roof: Shingle
Condition
- Year built: 1900
Utilities & green energy
- Electric: Circuit Breakers
- Sewer: Inspection Required for Sale
- Water: Public
- Utilities for property: Washer Hookup
Community & neighborhood
Community
- Community features: Pool, Walk/Jog Trails, Bike Path, Conservation Area
Location
- Region: Bourne
Price history
| Date | Event | Price |
|---|---|---|
| 12/5/2024 | Sold | $1,230,000+11.8%$366/sqft |
Source: MLS PIN #73299271 Report a problem | ||
| 10/10/2024 | Contingent | $1,100,000$328/sqft |
Source: MLS PIN #73299271 Report a problem | ||
| 10/7/2024 | Listed for sale | $1,100,000+76%$328/sqft |
Source: MLS PIN #73299271 Report a problem | ||
| 5/13/2016 | Sold | $625,000+28.9%$186/sqft |
Source: Public Record Report a problem | ||
| 8/4/2000 | Sold | $485,000$144/sqft |
Source: Public Record Report a problem | ||
Public tax history
| Year | Property taxes | Tax assessment |
|---|---|---|
| 2025 | $7,762 +8.3% | $993,900 +11.2% |
| 2024 | $7,166 +2.6% | $893,500 +12.7% |
| 2023 | $6,984 -0.9% | $792,700 +13.6% |
Find assessor info on the county website
Neighborhood: 02532
Nearby schools
GreatSchools rating
- 5/10Bourne Intermediate SchoolGrades: 3-5Distance: 4.9 mi
- 5/10Bourne Middle SchoolGrades: 6-8Distance: 4.8 mi
- 4/10Bourne High SchoolGrades: 9-12Distance: 4.8 mi
Schools provided by the listing agent
- Elementary: Bes Bis
- Middle: Bms
- High: Bhs Sturgis Ucv
Source: MLS PIN. This data may not be complete. We recommend contacting the local school district to confirm school assignments for this home.
Get a cash offer in 3 minutes
Find out how much your home could sell for in as little as 3 minutes with a no-obligation cash offer.
Estimated market value$1,278,600
Get a cash offer in 3 minutes
Find out how much your home could sell for in as little as 3 minutes with a no-obligation cash offer.
Estimated market value
$1,278,600
