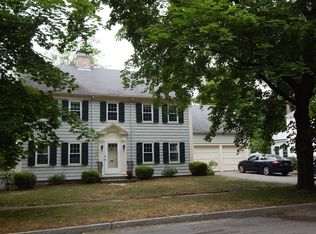Located at dead end of one of Worcester's tree-lined favorite streets. Unique floor plan and detail. Totally updated in last 2 years. Designer 20x10 chef kitchen with island, porcelain tile floors and quartz counter tops. At end of fire-placed living room is a stunning 12x10 solarium/TV room. Master bedroom has exterior deck overlooking rear gardens, patio and protected privacy. Rear bedroom has an entrance to a 20x13 step-down room over the garage with electric heat, hardwoods, 3 picture windows and a cathedral ceiling - perfect for studio, game room or office. New propane gas 95% efficient Forced Hot Water Boiler. All bathrooms are totally renovated. This home is a GEM! Must be seen to be really appreciated.
This property is off market, which means it's not currently listed for sale or rent on Zillow. This may be different from what's available on other websites or public sources.
