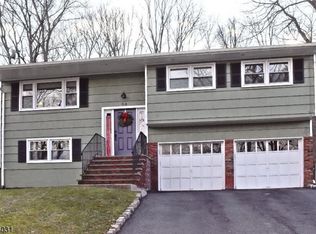An updated Cherry kitchen, finished basement and an in-ground pool highlight all this move-in ready colonial has to offer. Situated on 2 picturesque ac at the end of a cul de sac this home boasts a distinctive 1st flr layout, generously sized rooms, kitchen with endless cabinet space and stainless appliances, wood floors, brick fplc, recessed lighting. Master BR has attached full bath with skylight, walk-in closet. Party-perfect entertaining-sized deck with retractable awning overlooks private backyard and in-ground pool with stay-cool concrete surround. Nicely landscaped with brick walkways, perennials, electric fence, garden shed, covered front porch, oversized 2c garage. Located apprx 2 mi to Rte 206. Close to Chester & Flanders shopping, restaurants, hiking/biking trails and many pick-your-own farms.
This property is off market, which means it's not currently listed for sale or rent on Zillow. This may be different from what's available on other websites or public sources.
