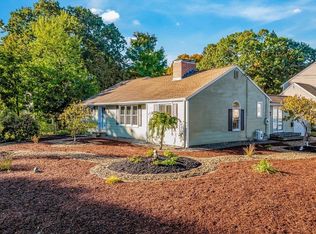Sold for $740,000
$740,000
19 Delwood Rd, Chelmsford, MA 01824
4beds
2,028sqft
Single Family Residence
Built in 1949
8,800 Square Feet Lot
$717,000 Zestimate®
$365/sqft
$2,778 Estimated rent
Home value
$717,000
$681,000 - $753,000
$2,778/mo
Zestimate® history
Loading...
Owner options
Explore your selling options
What's special
This Renovated Ranch located in a Westland neighborhood setting is ready to move right in. This home features a new center island kitchen with an abundance of quality cabinets, solid surface counters, recessed lighting and built in shelves. All appliances are New including gas stove, refrigerator, dish washer and built in microwave. The spacious living room has a fireplace, built in shelves and opens to an office/Den. The new bathroom with a tub/shower and two bedrooms and hardwood floors are all on one level. There is a finished walk out lower level that includes a large bedroom and an additional room that could be used as a Bedroom/Playroom. The new tiled bathroom with a tiled shower completes the lower level. New gas heating system/ 2 zones, central air conditioning, new hot water tank, newer roof, 100 amp service and a one car garage are added amenities. Perfect home for first time buyer's and buyer's looking to downsize.
Zillow last checked: 8 hours ago
Listing updated: April 30, 2024 at 10:18am
Listed by:
Michael Galvin 508-254-1004,
Coldwell Banker Realty - Chelmsford 978-256-2560
Bought with:
Stivaletta Team
Compass
Source: MLS PIN,MLS#: 73216736
Facts & features
Interior
Bedrooms & bathrooms
- Bedrooms: 4
- Bathrooms: 2
- Full bathrooms: 2
Primary bedroom
- Features: Closet, Flooring - Hardwood
- Level: First
- Area: 144
- Dimensions: 12 x 12
Bedroom 2
- Features: Closet, Flooring - Hardwood
- Level: First
- Area: 130
- Dimensions: 13 x 10
Bedroom 3
- Features: Closet, Flooring - Laminate
- Level: Basement
- Area: 180
- Dimensions: 15 x 12
Bedroom 4
- Features: Closet, Flooring - Laminate
- Level: Basement
- Area: 240
- Dimensions: 20 x 12
Primary bathroom
- Features: Yes
Bathroom 1
- Features: Bathroom - Tiled With Tub & Shower, Flooring - Stone/Ceramic Tile
- Level: First
Bathroom 2
- Features: Bathroom - Tiled With Shower Stall, Flooring - Stone/Ceramic Tile
- Level: Basement
Kitchen
- Features: Flooring - Hardwood, Countertops - Stone/Granite/Solid, Kitchen Island, Recessed Lighting, Stainless Steel Appliances, Gas Stove
- Level: First
- Area: 182
- Dimensions: 14 x 13
Living room
- Features: Flooring - Hardwood, Cable Hookup, Recessed Lighting
- Level: First
- Area: 240
- Dimensions: 20 x 12
Office
- Features: Flooring - Laminate
- Level: First
- Area: 108
- Dimensions: 12 x 9
Heating
- Forced Air, Natural Gas
Cooling
- Central Air
Appliances
- Included: Gas Water Heater, Water Heater, Range, Dishwasher, Microwave, Refrigerator
- Laundry: Flooring - Laminate, In Basement, Washer Hookup
Features
- Home Office
- Flooring: Tile, Laminate, Hardwood
- Windows: Insulated Windows
- Basement: Full,Finished,Walk-Out Access
- Number of fireplaces: 1
- Fireplace features: Living Room
Interior area
- Total structure area: 2,028
- Total interior livable area: 2,028 sqft
Property
Parking
- Total spaces: 3
- Parking features: Attached, Paved Drive, Off Street
- Attached garage spaces: 1
- Uncovered spaces: 2
Accessibility
- Accessibility features: No
Features
- Patio & porch: Patio
- Exterior features: Patio
Lot
- Size: 8,800 sqft
- Features: Wooded
Details
- Parcel number: 3904038
- Zoning: Res
Construction
Type & style
- Home type: SingleFamily
- Architectural style: Ranch
- Property subtype: Single Family Residence
Materials
- Frame
- Foundation: Block
- Roof: Shingle
Condition
- Year built: 1949
Utilities & green energy
- Electric: 100 Amp Service
- Sewer: Public Sewer
- Water: Public
- Utilities for property: for Gas Range, for Gas Oven, Washer Hookup
Community & neighborhood
Community
- Community features: Public Transportation, Shopping, Medical Facility, Highway Access, Public School
Location
- Region: Chelmsford
Other
Other facts
- Road surface type: Paved
Price history
| Date | Event | Price |
|---|---|---|
| 4/30/2024 | Sold | $740,000+23.4%$365/sqft |
Source: MLS PIN #73216736 Report a problem | ||
| 3/31/2024 | Contingent | $599,900$296/sqft |
Source: MLS PIN #73216736 Report a problem | ||
| 3/27/2024 | Listed for sale | $599,900$296/sqft |
Source: MLS PIN #73216736 Report a problem | ||
Public tax history
| Year | Property taxes | Tax assessment |
|---|---|---|
| 2025 | $7,196 +11.2% | $517,700 +9% |
| 2024 | $6,471 +0.8% | $475,100 +6.3% |
| 2023 | $6,421 +1.7% | $446,800 +11.6% |
Find assessor info on the county website
Neighborhood: Westlands Area
Nearby schools
GreatSchools rating
- 9/10Center Elementary SchoolGrades: K-4Distance: 1 mi
- 7/10Mccarthy Middle SchoolGrades: 5-8Distance: 1.4 mi
- 8/10Chelmsford High SchoolGrades: 9-12Distance: 1.8 mi
Get a cash offer in 3 minutes
Find out how much your home could sell for in as little as 3 minutes with a no-obligation cash offer.
Estimated market value$717,000
Get a cash offer in 3 minutes
Find out how much your home could sell for in as little as 3 minutes with a no-obligation cash offer.
Estimated market value
$717,000
