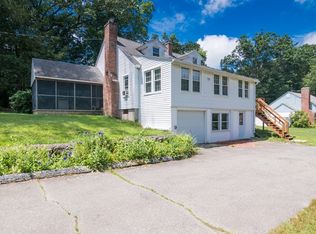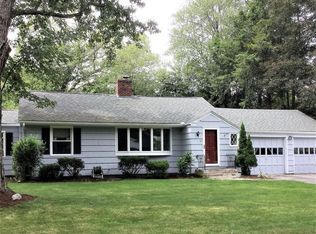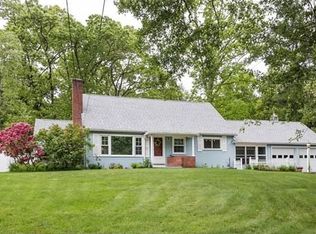Sold for $360,000 on 06/24/24
$360,000
19 Delmor Ave, Wilbraham, MA 01095
2beds
975sqft
Single Family Residence
Built in 1920
0.6 Acres Lot
$383,500 Zestimate®
$369/sqft
$2,756 Estimated rent
Home value
$383,500
$341,000 - $430,000
$2,756/mo
Zestimate® history
Loading...
Owner options
Explore your selling options
What's special
Charming 1920s ranch meticulously updated and upgraded! Step inside to discover a blend of modern luxury and timeless elegance, featuring new mini splits for comfortable, energy efficient cooling and heating all year round. As you enter this bright, airy home you're greeted by hardwood floors, large picture windows and a cozy fireplace to gather around in the winter. Newly installed luxury waterproof vinyl plank flooring in the kitchen, full bath, and hallway, with classic hardwood flooring in bedrooms. Kitchen boasts granite countertops and newer stainless steel appliances, and leads to the 3-season porch offering a tranquil retreat overlooking the private wooded lot, deck and semi-inground salt water pool. Two spacious, finished bonus rooms in the basement perfect for office, gym or den, plus workshop, half bath and ample storage room. One car attached garage completes this beautiful, move-in ready home. Quaint side street, ideal location near cafe, brewery, library & bike paths
Zillow last checked: 8 hours ago
Listing updated: June 24, 2024 at 03:13pm
Listed by:
Sara Gasparrini 413-668-6774,
RE/MAX Prof Associates 508-347-9595
Bought with:
Carol E. Smith
Home Equity Assets Realty, LLC
Source: MLS PIN,MLS#: 73222748
Facts & features
Interior
Bedrooms & bathrooms
- Bedrooms: 2
- Bathrooms: 2
- Full bathrooms: 1
- 1/2 bathrooms: 1
Primary bedroom
- Features: Closet, Flooring - Hardwood
- Level: First
Bedroom 2
- Features: Closet, Flooring - Hardwood
- Level: First
Primary bathroom
- Features: No
Bathroom 1
- Features: Bathroom - Full, Bathroom - With Tub & Shower, Closet - Linen
- Level: First
Bathroom 2
- Features: Bathroom - Half, Dryer Hookup - Electric, Washer Hookup
- Level: Basement
Dining room
- Features: Flooring - Hardwood, Window(s) - Picture
- Level: First
Family room
- Level: Basement
Kitchen
- Features: Flooring - Vinyl, Dining Area, Deck - Exterior, Exterior Access, Remodeled
- Level: First
Living room
- Features: Closet, Flooring - Hardwood, Window(s) - Picture
- Level: First
Heating
- Baseboard, Oil, ENERGY STAR Qualified Equipment, Ductless
Cooling
- 3 or More, ENERGY STAR Qualified Equipment, Ductless
Appliances
- Laundry: Electric Dryer Hookup, Walk-in Storage, Washer Hookup, In Basement
Features
- Closet, Closet/Cabinets - Custom Built, Storage, Exercise Room, Sun Room
- Flooring: Vinyl, Carpet, Hardwood, Flooring - Wall to Wall Carpet, Flooring - Wood
- Doors: Insulated Doors
- Windows: Insulated Windows
- Basement: Full,Finished,Interior Entry
- Number of fireplaces: 1
- Fireplace features: Living Room
Interior area
- Total structure area: 975
- Total interior livable area: 975 sqft
Property
Parking
- Total spaces: 5
- Parking features: Attached, Garage Door Opener, Garage Faces Side, Paved Drive, Paved
- Attached garage spaces: 1
- Uncovered spaces: 4
Features
- Patio & porch: Deck - Exterior, Porch - Enclosed, Deck
- Exterior features: Porch - Enclosed, Deck, Pool - Above Ground, Garden
- Has private pool: Yes
- Pool features: Above Ground
- Fencing: Fenced/Enclosed
- Frontage length: 200.00
Lot
- Size: 0.60 Acres
- Features: Corner Lot, Wooded
Details
- Additional structures: Workshop
- Parcel number: M:3500 B:19 L:1528,4296925
- Zoning: R26
Construction
Type & style
- Home type: SingleFamily
- Architectural style: Ranch
- Property subtype: Single Family Residence
Materials
- Frame
- Foundation: Concrete Perimeter
- Roof: Shingle
Condition
- Year built: 1920
Utilities & green energy
- Electric: Circuit Breakers, 100 Amp Service
- Sewer: Private Sewer
- Water: Public
- Utilities for property: for Electric Dryer, Washer Hookup
Community & neighborhood
Community
- Community features: Shopping, Park, Walk/Jog Trails, Golf, Bike Path, Conservation Area, Private School, Public School, University
Location
- Region: Wilbraham
Other
Other facts
- Road surface type: Paved
Price history
| Date | Event | Price |
|---|---|---|
| 6/24/2024 | Sold | $360,000+18%$369/sqft |
Source: MLS PIN #73222748 | ||
| 4/30/2024 | Listed for sale | $305,000+76.3%$313/sqft |
Source: MLS PIN #73222748 | ||
| 6/15/2012 | Sold | $173,000-7.4%$177/sqft |
Source: Public Record | ||
| 4/30/2012 | Price change | $186,900-1.6%$192/sqft |
Source: RE/MAX Prestige #71318800 | ||
| 3/25/2012 | Price change | $189,900-1.6%$195/sqft |
Source: RE/MAX Prestige #71318800 | ||
Public tax history
| Year | Property taxes | Tax assessment |
|---|---|---|
| 2025 | $5,162 +20% | $288,700 +24.1% |
| 2024 | $4,303 +0.5% | $232,600 +1.6% |
| 2023 | $4,282 -2.7% | $229,000 +6.6% |
Find assessor info on the county website
Neighborhood: 01095
Nearby schools
GreatSchools rating
- 5/10Stony Hill SchoolGrades: 2-3Distance: 1.5 mi
- 5/10Wilbraham Middle SchoolGrades: 6-8Distance: 1.3 mi
- 8/10Minnechaug Regional High SchoolGrades: 9-12Distance: 1.9 mi

Get pre-qualified for a loan
At Zillow Home Loans, we can pre-qualify you in as little as 5 minutes with no impact to your credit score.An equal housing lender. NMLS #10287.
Sell for more on Zillow
Get a free Zillow Showcase℠ listing and you could sell for .
$383,500
2% more+ $7,670
With Zillow Showcase(estimated)
$391,170

