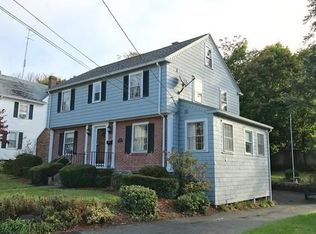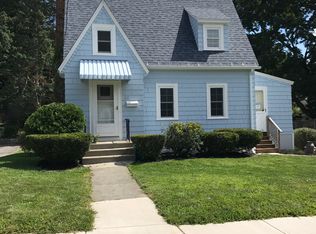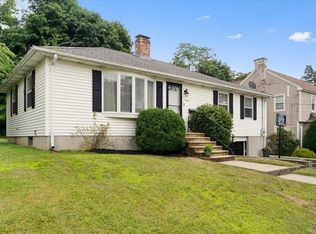OPEN HOUSE SUNDAY March 18 1-3pm Gorgeous West Side Renovated 4 BEDROOM Colonial, 2.5 BATHS with a 3 CAR GARAGE on a FLAT LOT! Where Old world charm is blended with gorgeous modern conveniences! Formal dining with built-in china cabinet, huge front to back fireplace family room, sparkling refinished hardwoods, brand new kitchen w/tiled backsplash, stainless appliances, updated tiled baths, 3 season room, level yard, new roof, replacement windows, circuit breakers, new garage doors, bonus finished space in LL, tons of storage with a walk up attic plus NATURAL GAS in street for heat conversion option. Great neighborhood setting within walking distance to the west side shops.
This property is off market, which means it's not currently listed for sale or rent on Zillow. This may be different from what's available on other websites or public sources.


