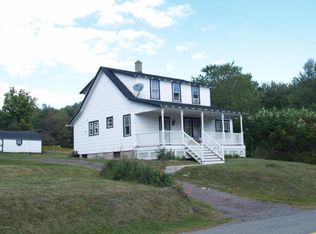Sold for $309,000
$309,000
19 Deer Laurel Estates Rd, Lake Ariel, PA 18436
3beds
2,640sqft
Single Family Residence
Built in 1977
1.03 Acres Lot
$331,400 Zestimate®
$117/sqft
$2,536 Estimated rent
Home value
$331,400
$262,000 - $418,000
$2,536/mo
Zestimate® history
Loading...
Owner options
Explore your selling options
What's special
Enjoy Country living on this 1+ Acre parcel featuring a 3 bedroom, 2 1/2 bath Bi-Level Home with so much to offer...The spacious interior offers an open floor plan with a large Living Room area, Dining Area, Eating area with Island and spacious kitchen with breakfast bar. The open concept offers an abundance of natural light. The lower level is finished and features a large bedroom with sitting area, full bath, washer / dryer and a living area easily converted into a small kitchenette and living space with a private entrance, perfect for a mother - daughter arrangement. Enjoy entertaining family and friends on one of the 2 decks overlooking the beautiful grounds featuring a paved driveway, flower beds, fire-pit and so much more...all adding to the beauty of this home. Whole House Generator is included in the sale! No HOA
Zillow last checked: 8 hours ago
Listing updated: April 25, 2025 at 08:20am
Listed by:
Beth Derrick 570-470-3810,
Keller Williams RE Hawley
Bought with:
Kristin Dahlgren, RS373861
RE/MAX WAYNE
Source: PWAR,MLS#: PW242406
Facts & features
Interior
Bedrooms & bathrooms
- Bedrooms: 3
- Bathrooms: 3
- Full bathrooms: 2
- 1/2 bathrooms: 1
Primary bedroom
- Description: With exterior access
- Area: 119
- Dimensions: 11.9 x 10
Bedroom 2
- Area: 134.2
- Dimensions: 12.2 x 11
Bedroom 3
- Description: Lower Level Bedroom w/ sitting area
- Area: 258.75
- Dimensions: 22.5 x 11.5
Bathroom 1
- Description: With sink and Composting Commode
- Area: 23.75
- Dimensions: 5 x 4.75
Bathroom 2
- Description: Full Hallway Bath
- Area: 53.56
- Dimensions: 10.3 x 5.2
Other
- Description: Washer / Dryer Area
- Area: 189
- Dimensions: 15 x 12.6
Dining room
- Area: 163.2
- Dimensions: 13.6 x 12
Eating area
- Description: Large Island with tiled top
- Area: 161.84
- Dimensions: 13.6 x 11.9
Family room
- Description: Currently used as an Art Studio
- Area: 233.2
- Dimensions: 22 x 10.6
Kitchen
- Description: Open & Spacious
- Area: 161.84
- Dimensions: 13.6 x 11.9
Living room
- Description: Hardwood Flooring/ vaulted T & G ceiling
- Area: 505
- Dimensions: 20.2 x 25
Other
- Description: Front Decking
- Area: 230
- Dimensions: 23 x 10
Other
- Description: Side Decking
- Area: 80
- Dimensions: 8 x 10
Other
- Description: Garage & Workshop
- Area: 433.4
- Dimensions: 22 x 19.7
Heating
- Baseboard, Zoned, Propane, Propane Stove, Electric, Forced Air
Cooling
- Ceiling Fan(s)
Appliances
- Included: Dryer, Microwave, Washer/Dryer, Washer, Refrigerator, Gas Range, Free-Standing Refrigerator, Electric Water Heater
- Laundry: Inside
Features
- Beamed Ceilings, Bookcases, Vaulted Ceiling(s), Tile Counters, Pantry, Open Floorplan, Natural Woodwork, Laminate Counters, Kitchen Island, In-Law Floorplan, Entrance Foyer, Eat-in Kitchen, Drywall, Crown Molding, Ceiling Fan(s), Cathedral Ceiling(s), Built-in Features, Breakfast Bar
- Flooring: Carpet, Stone, Vinyl, Tile, Laminate, Hardwood, Ceramic Tile
- Windows: Double Pane Windows, Skylight(s)
- Basement: Block,Walk-Out Access,Walk-Up Access,Interior Entry,Heated,Full,Finished,Exterior Entry,Daylight
- Has fireplace: No
Interior area
- Total structure area: 2,640
- Total interior livable area: 2,640 sqft
- Finished area above ground: 1,320
- Finished area below ground: 828
Property
Parking
- Total spaces: 6
- Parking features: Aggregate, Off Street, Paved, Driveway, Gravel, Garage Faces Front, Garage, Basement
- Garage spaces: 1
- Has uncovered spaces: Yes
Features
- Levels: Bi-Level
- Stories: 1
- Patio & porch: Deck, Side Porch
- Exterior features: Fire Pit, Rain Gutters, Private Yard
- Pool features: None
- Fencing: None
- Has view: Yes
- View description: Rural
- Body of water: None
Lot
- Size: 1.03 Acres
- Dimensions: 152 x 310 x 144 x 313
- Features: Back Yard, Level, Private, Cleared
Details
- Parcel number: 22000330043
- Zoning: Residential
- Zoning description: Residential
- Special conditions: Standard
- Other equipment: Dehumidifier, Generator, Fuel Tank(s)
Construction
Type & style
- Home type: SingleFamily
- Architectural style: Traditional
- Property subtype: Single Family Residence
- Attached to another structure: Yes
Materials
- Brick, Vinyl Siding
- Foundation: Block
- Roof: Fiberglass
Condition
- Updated/Remodeled
- New construction: No
- Year built: 1977
Utilities & green energy
- Electric: 200+ Amp Service
- Sewer: Septic Tank
- Water: Private, Well
- Utilities for property: Cable Available, Underground Utilities, Water Connected, Sewer Connected, Phone Available, Propane, Electricity Connected
Community & neighborhood
Community
- Community features: None
Location
- Region: Lake Ariel
- Subdivision: None
Other
Other facts
- Listing terms: Cash,Conventional
- Road surface type: Paved
Price history
| Date | Event | Price |
|---|---|---|
| 4/25/2025 | Sold | $309,000-3.1%$117/sqft |
Source: | ||
| 2/25/2025 | Pending sale | $319,000$121/sqft |
Source: | ||
| 1/8/2025 | Price change | $319,000-1.5%$121/sqft |
Source: | ||
| 12/13/2024 | Listed for sale | $324,000$123/sqft |
Source: | ||
| 11/17/2024 | Listing removed | $324,000$123/sqft |
Source: | ||
Public tax history
| Year | Property taxes | Tax assessment |
|---|---|---|
| 2025 | $4,064 +3.6% | $256,400 |
| 2024 | $3,921 | $256,400 |
| 2023 | $3,921 +3.2% | $256,400 +58.2% |
Find assessor info on the county website
Neighborhood: 18436
Nearby schools
GreatSchools rating
- 6/10Evergreen El SchoolGrades: PK-5Distance: 3 mi
- 6/10Western Wayne Middle SchoolGrades: 6-8Distance: 7.8 mi
- 6/10Western Wayne High SchoolGrades: 9-12Distance: 7.8 mi
Get pre-qualified for a loan
At Zillow Home Loans, we can pre-qualify you in as little as 5 minutes with no impact to your credit score.An equal housing lender. NMLS #10287.
Sell for more on Zillow
Get a Zillow Showcase℠ listing at no additional cost and you could sell for .
$331,400
2% more+$6,628
With Zillow Showcase(estimated)$338,028
